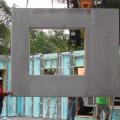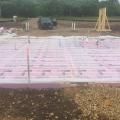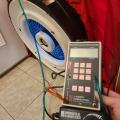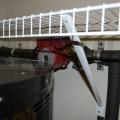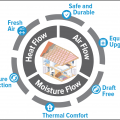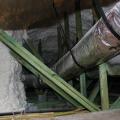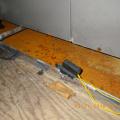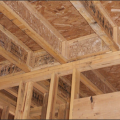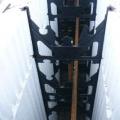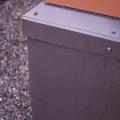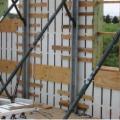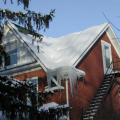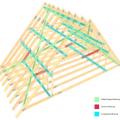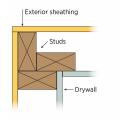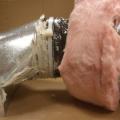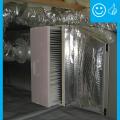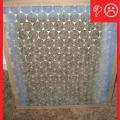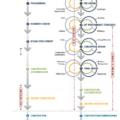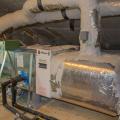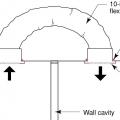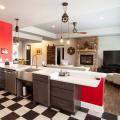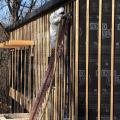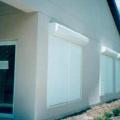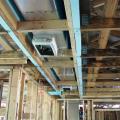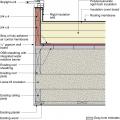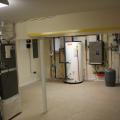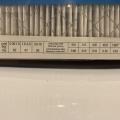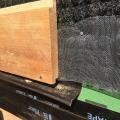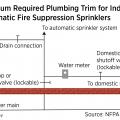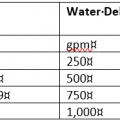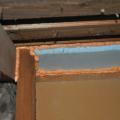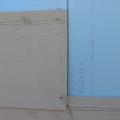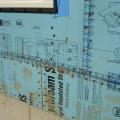Showing results 3601 - 3650 of 4973
The home owner can track electricity production from the home’s solar panels through a web-based interface that is accessible on any computer or mobile device.
The home’s energy management system tracks energy and water usage and production. A 40-kW battery storage system is the home’s first source of power, with the grid connection serving as a backup.
The home’s first-floor walls are constructed of insulated precast concrete panels that are set in place on a gravel bed.
The home’s slab-on-grade foundation is wrapped in a blanket of rigid foam extending completely under the slab and along the edges.
The home’s solar water heating system includes two 30-tube evacuated tube panels and a 120-gallon storage tank with electric back up.
The hoses on this manometer are correctly connected with the red hose connected for the house with reference to outside and the green hose connected for the fan with reference to the house for a blower door test to show air leakage by pressure differences
The house-as-a-system approach considers how a home’s components and equipment interact with each other to affect building performance
The HVAC equipment's condensate drain pan is equipped with a water-level detection device that will shut off the equipment if the water level pan in the pan gets too high
The I-joist is continuous along the shared wall and serves as a natural air barrier between the garage and the house
The ICF consists of foam forms that are held in place with plastic or metal spacers and reinforced with metal rebar
The ICF foundation wall of this home is covered with metal flashing before the siding is installed.
The icicles and the bare spot along the left roof ridge indicate that heat from the second-story room may be heating the underside of the roof deck, melting the snow and likely leading to ice dam formation.
The improved three-stud corner allows insulation to be installed later, in sequence
The individual exhaust systems for each dwelling unit in this multifamily building result in large numbers of penetrations in the exterior façade
The inner liner of the flex duct is fastened to the collar with a tension tie, the connection is sealed with mastic, then the outer layer is pulled over and sealed with mastic or foil tape (Steven Winter Associates 2013).
The Integrated Design Process loops in design input at every stage of development
The IR image on the right shows the sun is heating the southeast-facing wall of this concrete-block house to 36C (97F); this corner of the home would not be a good place for a cool room due to lack of shading and insulation
The kitchen features a roll-under sink and counter top design for wheelchair accessibility.
The Larsen-truss 9-inch wall cavities were covered with a smart vapor membrane that was fastened to the trusses with furring strips, which also provide an air gap behind the wood siding; each truss cavity is then filled with blown cellulose.
The leaks in this foundation wall have been injection sealed to prevent water infiltration into the foundation.
The light-colored exterior roll-down shades on this building, and the shaded entryway provide very effective control of solar heat gain
The Lighting Facts label helps consumers select light bulbs based on brightness, energy cost, lifetime, color, and energy use.
The lighting in this multifamily building hallway is controlled by occupancy sensors to reduce energy usage when the space is not occupied
The main trunk line of the ducts runs within an insulated duct chase installed in a notch designed into the roof trusses that runs the length of the home to provide supply air directly to most of the home’s ceiling registers.
The manufacturer’s label found on this exhaust fan housing shows a sone rating of 1.0
The mechanical curb for a skylight is integrated with the water management and air control layers on a flat roof retrofitted to include new above-deck rigid foam insulation
The mechanical room in the insulated basement houses the water heating equipment, including the storage tank for the solar thermal system and the wall-hung boiler as well as the air handler for the hydro coil and high-efficiency (16 SEER) air conditioner.
The MERV rating, particle capture efficiencies, and pressure drops are printed on the side of this 1-inch pleated filter
The metal screening keeps insects out of the black mesh plastic fabric which provides a ventilation gap behind the home’s siding, which includes the ship-lapped cypress shown here.
The minimum required plumbing connections and trim for fire sprinkler connection to municipal water with a standalone wet sprinkler system.
The Minimum Water Delivery Rates for Various Water Supply Amounts for Residential Fire Suppression Cisterns, as given in Table 4.6.1 in NFPA 1142
The missing top plate in a kneewall was covered with lumber and rigid foam insulation and then sealed with spray foam
The moisture level of the cellulose wall insulation is tested with a moisture meter to verify that the insulation is sufficiently dry before installing drywall.
The moisture level of the wall studs is tested with a moisture meter to verify that the wood is sufficiently dry before installing drywall.


