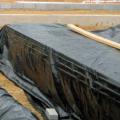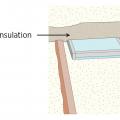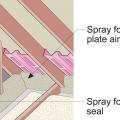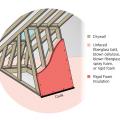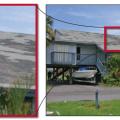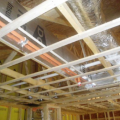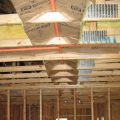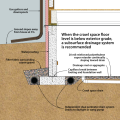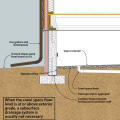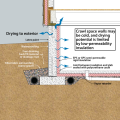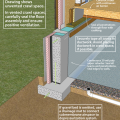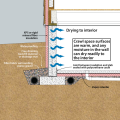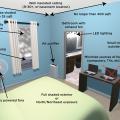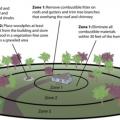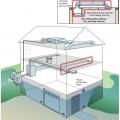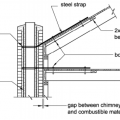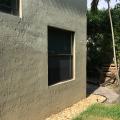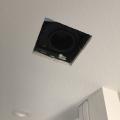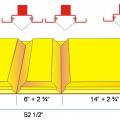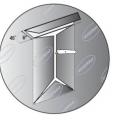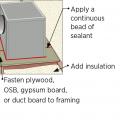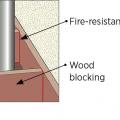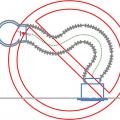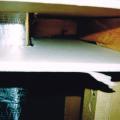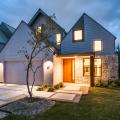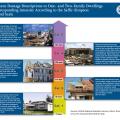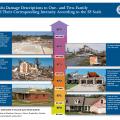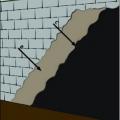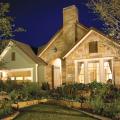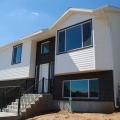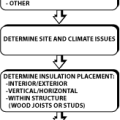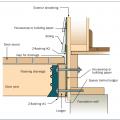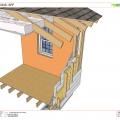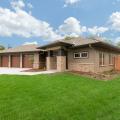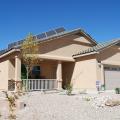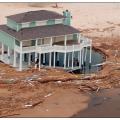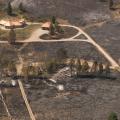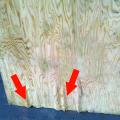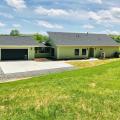Showing results 901 - 950 of 4973
Cover insulated kneewall with rigid foam, caulked at edges. Add attic floor insulation
Covering old asphalt shingles with new shingles can cause substrate irregularities that can interfere with the bonding of the self-seal adhesives in the new shingles.
CPVC fire sprinkler piping is insulated using the tent method, as described in NFPA 13D.
Crawl space interior insulation with EPS or XPS semi-permeable insulation on inside wall
Create a cool room to shelter from extreme heat by selecting a room in the basement or on the north or shaded side of the house, air sealing and insulating, providing low-wattage and battery-operated cooling, and reducing interior heat loads.
Create defensible space against wildfires by limiting fire fuels in the immediate, intermediate, and extended zones around the home
Create defensible space around the home to protect it from wildfires.
Creating a soffit allows a duct trunk line to be relocated, reducing the risk of flooding damage to secondary HVAC components.
Critical connections for providing a continuous load path in buildings and storm shelters
Cross section showing points of reinforcement and attachment to secure the chimney to the roof and ceiling joists.
Cut a neat hole in the ceiling with smooth edges in which the exhaust fan housing will fit snugly
Cut fiber board with a red V-groove tool and a gray shiplap tool to create mitered corners and a shiplapped edge for duct sections
Cut plywood, rigid foam, or drywall to fit around duct. Fasten to framing and caulk edges and seams
Cut plywood, rigid foam, or drywall to fit around duct. Fasten to framing and caulk edges and seams
Cut sheet metal to cover the chase opening. Fasten sheet metal to framing and seal edges with fire-rated caulk.
Cut sheet metal to fit around flue, fasten to wood blocking, and seal with caulk
Cut-away view showing unsealed gaps around a heating duct that goes through a wall
CVF Homes built this custom for custom spec home in the hot-humid climate in San Antonio, TX, and certified it to DOE Zero Energy Ready Home specifications in 2020.
CVF Homes built this custom spec home in the hot-humid climate in San Antonio, TX, and certified it to DOE Zero Energy Ready Home specifications in 2019.
Damp-proof below-grade concrete block walls by coating the exterior surface with parging and an asphalt emulsion or similar product.
David Weekley Homes, Houston Division, was able to cut energy use by 41% to 48% compared to a Building America benchmark home, saving homeowners an estimated $2,756 annually on their utility bills.
Davis School District built this affordable home in the cold climate in Layton, UT, and certified it to DOE Zero Energy Ready Home specifications in 2021.
Deep energy retrofit showing insulation sprayed on exterior of walls over existing siding
Deep overhangs and a covered front porch provide solar window shading from high summer sun and help keep the entryway snow-free in winter.
Deep overhangs and porches provide midday shade for most of the windows on this home in Albuquerque, NM.
Deep overhangs and porches shade the double-paned, argon-filled, low-emissivity windows to keep out summer sun.
Defensible space and ignition resistant building materials saved this home from a wildland fire that destroyed the neighboring home in the foreground
Deltec Homes built this custom for buyer home in the hot-humid climate in Wilmington, NC, and certified it to DOE Zero Energy Ready Home specifications in 2021.
Deltec Homes built this custom for buyer home in the mixed-humid climate in Mills River, NC, and certified it to DOE Zero Energy Ready Home specifications in 2019.

