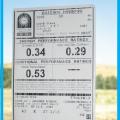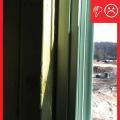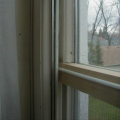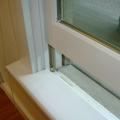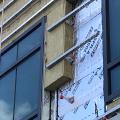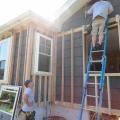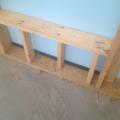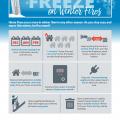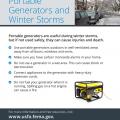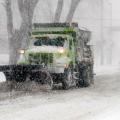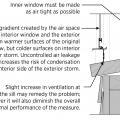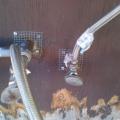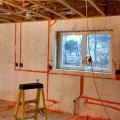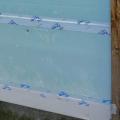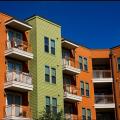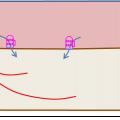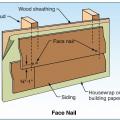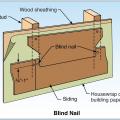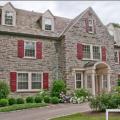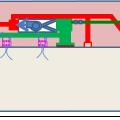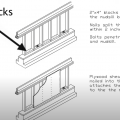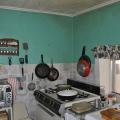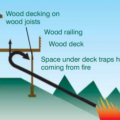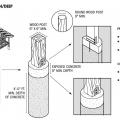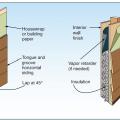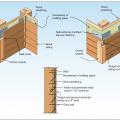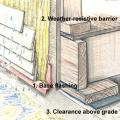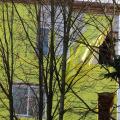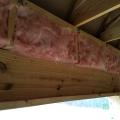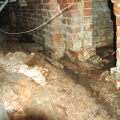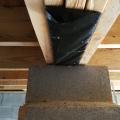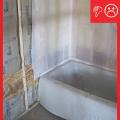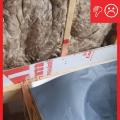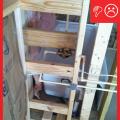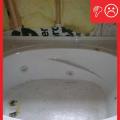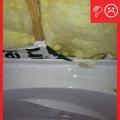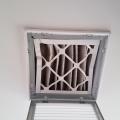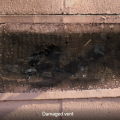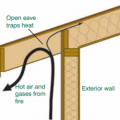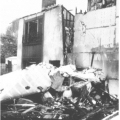Showing results 4351 - 4400 of 4973
Windows are installed as “outies” in this wall assembly using a self-adhered membrane water and air control layer with continuous exterior insulation
Windows are installed in new framing in preparation for adding exterior spray foam insulation
Windows are sized and positioned so only one king stud is needed on each side of the window.
Winter storms can cause power outages while prolonged winter weather can take a toll on building structures
Wintertime condensation potential for exterior storm windows can be reduced if the original window is airtight and weep holes in the storm window are open to provide a small amount of ventilation to the outside
Wire hardware mesh is fastened with a staple gun and screws to the wall to prevent pests from entering the building through small holes and cracks
Wiring runs are covered with canned spray foam to maintain the continuous foam layer that covers the inside and outside of these ICF block walls.
With balconies in multifamily buildings, it is important to establish correct structural attachment while also providing insulation in a way that minimizes thermal bridging where the balcony attaches to the building
With fiber cement siding, face nail rather than blind nail where the design wind speed is ≥100 mph.
With fiber cement siding, place blind nails 3/4 to 1 inch from top edge and > 3/8 inch in from butt ends.
With modern low-E storm windows, manufacturers offer many frame colors and the option for custom color matching
With the nailed block method, wood blocks are attached to the sill plate and the cripple wall plywood is attached to the block to provide shear strength for correctly bracing a cripple wall in a seismic retrofit
With very few roof penetrations and a simple design, the south-facing roof provides ample space for solar panels for this net zero home.
Without an exhaust fan ducted to the exterior, particles resulting from cooking can accumulate on walls and ceilings, and will be present in the air where they can damage occupants' respiratory systems
Wood blocking for future PV panel installation is installed in the layers of polyisocyanurate rigid foam insulation during a flat roof retrofit
Wood decks that extend over vegetated slopes are very vulnerable to ignition by approaching wildfires.
Wood siding installation details to improve resistance to wind-driven rain at corners.
Wrap batt insulation around pipe loosely enough not to compress the insulation and secure with wire or tape
Wrong - House wrap was poorly installed, seams were not taped, and flashing tape was not installed around windows.
Wrong - A typical vented crawlspace in North Carolina exhibits water leakage, poor drainage, and a low-quality vapor retarder that does not cover all of the ground surface and is not sealed to the walls.
Wrong - A vapor barrier should cover the top of the concrete block pier support in the crawl space.
Wrong - Air conditioning compressor unit should be sitting on concrete pad installed directly on ground.
Wrong - Air filter was compressed and may not function effectively to filter return air.
Wrong - Air leakage from the conditioned space to the basement foundation wall can lead to condensation or moisture issues in a conventional blanket insulation installation.
Wrong - Airborne embers can float into holes in damaged vent screens and ignite flammable items in the house or accumulated debris in the vent.
Wrong - An open eave with no soffit covering can trap rising hot air and embers from a wildfire.
Wrong - An unbraced water heater in this home fell during an earthquake; the resulting fire destroyed the home.
