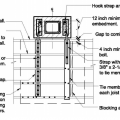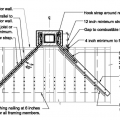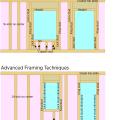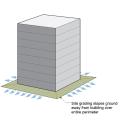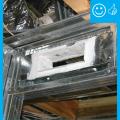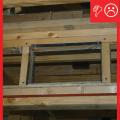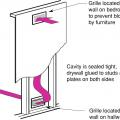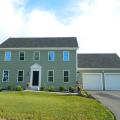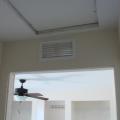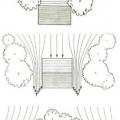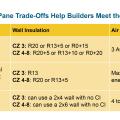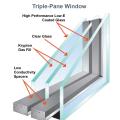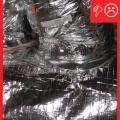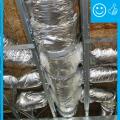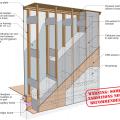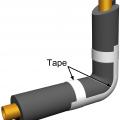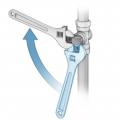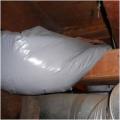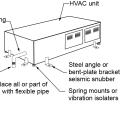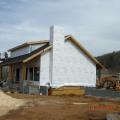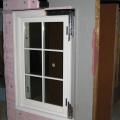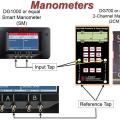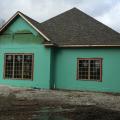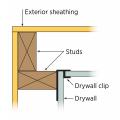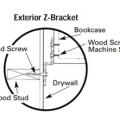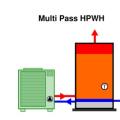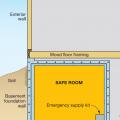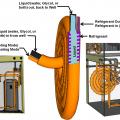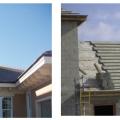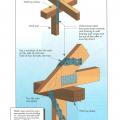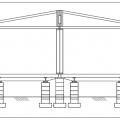Showing results 4101 - 4150 of 4973
To seal a partition wall at the floor-exterior wall junction: a. install self-adhered membrane over subfloor, rim joist, and partition wall; b. construct walls of next floor, install more flashing over first flashing and up partition wall
To test house-to-garage airtightness, after connecting the green tubing as shown, connect the red tubing as follows: connect the input tap on channel “A” of the two-channel manometer (2CM) to the reference tap on channel “B” of the 2CM
To test house-to-garage airtightness, first set up the blower door kit with the smart manometer in the blower door
Top view showing how the chimney is attached to at least four ceiling joists running parallel to the exterior wall.
Top view showing how the chimney is attached to ceiling joists that run perpendicular to the exterior wall.
Traditional methods of site drainage, such as site grading, can be difficult to achieve on urban sites.
Transfer grills and jump ducts provide pathways for air to reach the centrally located HVAC return grille, even when bedroom doors are shut.
Transformations built this production home in the cold climate in Devens, MA, and certified it to DOE Zero Energy Ready Home specifications in 2013.
Transom returns are installed over interior doors to provide a pathway for return air
Triple-pane windows are highly insulating (U=0.18) to slow heat transfer while letting in plenty of sunlight.
Triple-Pane windows can be used as a tradeoff for continuous wall insulation or stricter air sealing targets when showing compliance with the 2021 IECC using the UA path
Triple-pane windows use three panes of glass separated by gaps filled with krypton or argon gas, insulated spacers, and low-emissivity coatings to achieve high insulation performance
Trunk to duct connections are properly insulated and have been sealed with mastic
Turn valve clockwise from vertical (aligned with piping) to horizontal (perpendicular to piping) to shut off gas
Two inches (R-10) of rigid foam line the interior of the perimeter footing walls before the post-tensioned slab is poured.
Two L-brackets or seismic snubbers are installed at each corner of the HVAC unit and a vibration isolator or spring mount is installed in each corner to anchor the unit while allowing for slight movement in an earthquake
Two layers of high-permeability house wrap are installed to provide a drainage layer between the SIPS and the homes external cladding
Two layers of rigid foam are sandwiched between three layers of lumber to provide a thermal break in the headers above doors and windows.
Two layers of XPS are installed with staggered seams over a liquid-applied membrane on the structural sheathing
Two manometers are used when pressure testing the airtightness of the walls separating the house from an attached garage
Two pieces of flex duct are spliced together with a metal sleeve, nylon draw bands, mastic, metal tape, and more mastic
Two types of paint-on flashing (green and red) are installed on the walls and around the windows, over the coated sheathing which is taped at the seams.
Two-stud corner using drywall clips; detail shows nail placement for exterior trim
Two-stud corners with drywall clips use the least wood and give the best thermal performance
Types of brackets recommended for use in securing cabinets and drawers to the wall of the home.
Types of heat pump water heaters commonly used in central heat pump water heating systems include single pass units, multi pass units, and integrated units
Types of window attachments include exterior attachments such as storm windows, fixed awnings, dynamic awnings, roller shutters, roller shades, and solar screens, and interior attachments such as drapes, louvered blinds, roller shades, surface applied fil
Typical coaxial coil (liquid-to-refrigerant heat exchanger) used in a ground-source heat pump
Typical hurricane strap to roof framing detail. Rafter or prefabricated roof truss.
Typical installation of a double section modular home on a pier and ground anchor foundation





