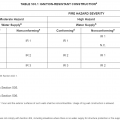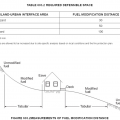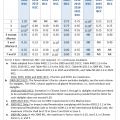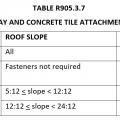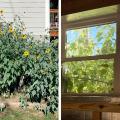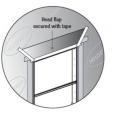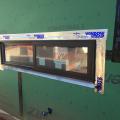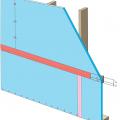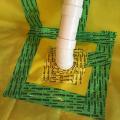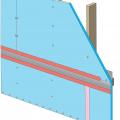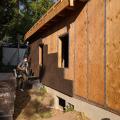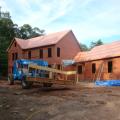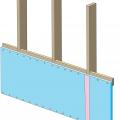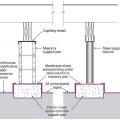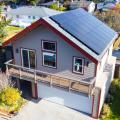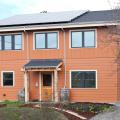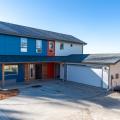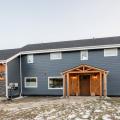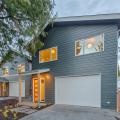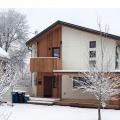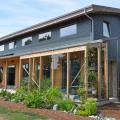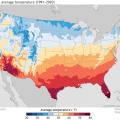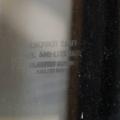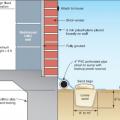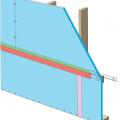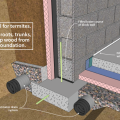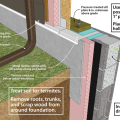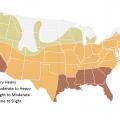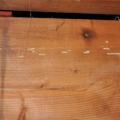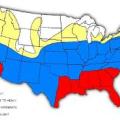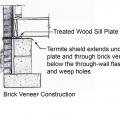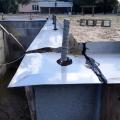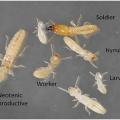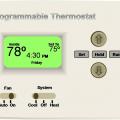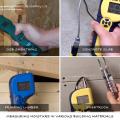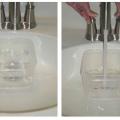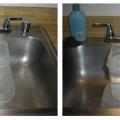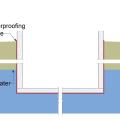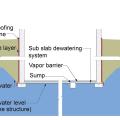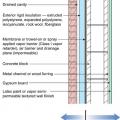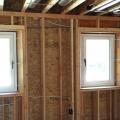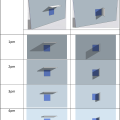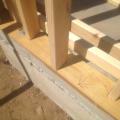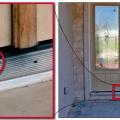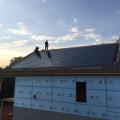Showing results 3401 - 3450 of 4973
Table of Maximum Fenestration U-Factor Requirements for New Homes as Listed in the 2009-2021 IECC and IRC
Tall annuals, like the sunflowers in this picture, can provide very effective shade in summer (left), provide a pleasant view from inside (right), and allow sun into the home in winter when the plants die back.
Tape horizontal joint with minimum 3" wide tape placing tape offset high on the joint, adhearing to the upper sheet without wrinkles
Tape seals gaps between the vapor barrier and pipes that penetrate through the subslab vapor barrier.
Tape the joint between the top insulation sheet and the Z-flashing with 2" wide tape to improve air tightness
Taped plywood creates a continuous sheathing layer while cork adds a layer of continuous insulation to the outside of the wall.
Taped seams on the coated roof sheathing improve this home’s resistance to damage from high winds.
Targa Homes built this attached home in the marine climate in Seattle, WA, and certified it to DOE Zero Energy Ready Home specifications in 2021.
TC Legend Home built this affordable home in the marine climate in Bellingham, WA, and certified it to DOE Zero Energy Ready Home specifications in 2014.
TC Legend Home built this affordable home in the marine climate in Seattle, WA, and certified it to DOE Zero Energy Ready Home specifications in 2013.
TC Legend Homes built this custom for buyer home in the marine climate in Bellevue, WA, and certified it to DOE Zero Energy Ready Home specifications in 2021.
TC Legend Homes built this custom for buyer home in the marine climate in Bellingham, WA, and certified it to DOE Zero Energy Ready Home specifications in 2019.
TC Legend Homes built this custom for buyer home in the marine climate in Seattle, WA, and certified it to DOE Zero Energy Ready Home specifications in 2016.
TC Legend Homes built this custom for buyer home in the marine climate in Seattle, WA, and certified it to DOE Zero Energy Ready Home specifications in 2018.
TC Legend Homes built this custom home in the marine climate home in Bellingham WI, and certified it to DOE Zero Energy Ready Home specifications in 2015.
Temperatures in deep undisturbed soil at a given location are approximately equal to the annual average air temperature for that location
Tempered glass windows usually have an etched marking on the glass in the corner of the window that includes the supplier's name, place of fabrication, date manufactured, thickness, and certifications or safety standards the glass meets.
Terminate 4" tape with 2" wide tape placing tape offset high on the joint, 2/3 of the tape should be adhered to the sheet of insulation
Termite Infestation Probability Map, Adapted from the 2021 International Residential Code (IRC), Figure R301.2(7)
Termite mud tubes on floor joists indicate the presence of termites in the crawlspace
Termite shield extends under sill plate and through brick veneer below the through-wall flashing and weep holes.
Termite shield is installed at the top of the foundation wall before installing sill plates; all seams and holes are sealed with epoxy
The “continuous waterproofing” approach can be used to control groundwater in cases where the building foundation is below the groundwater table.
The “down” and “out” approach to flashing – metal flashing directs water down and out of building assemblies
The “draw down” approach can be used to control groundwater in cases where the building foundation is below the groundwater table.
The “institutional” perfect wall works in all climate zones; water, air, vapor, and thermal control layers are exterior of the sheathing, assembly allows drying to interior and exterior
The 2-foot extended-width overhang on the left allows more wintertime solar heat gain to this west-facing window than the 2-foot side fin on the right (results shown for west-facing window, mid-winter, 36N latitude)
The 2-foot overhang on the left performs better than the 2-foot vertical fin on the right for providing shade in the summer and solar heat gain in the winter (results shown for west-facing window, 2pm, 36N latitude).
The 2x4 wall studs are staggered along the 2x6 sill plate providing space to weave insulation around each stud to stop thermal bridging through the wall.
The 3/8-inch gap under the door allowed wind-driven rain to enter the house in hurricane winds of 140 to 160 mph.
The 6 kW of solar panels consists of a solar shingle product that is similar in size to asphalt shingles and is integrated into the roof to provide most of the home’s power needs.
The 6.8-kW solar photovoltaic panels on this energy-efficient home produce enough electricity to power the home and an electric car.
