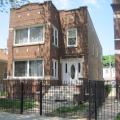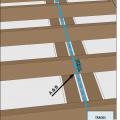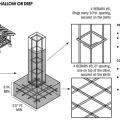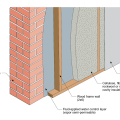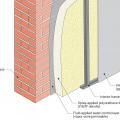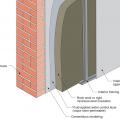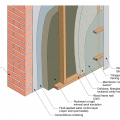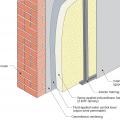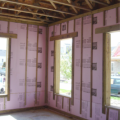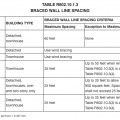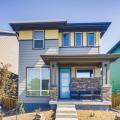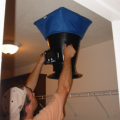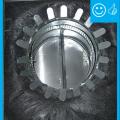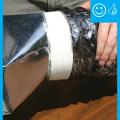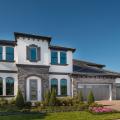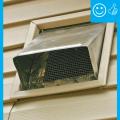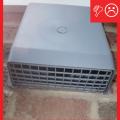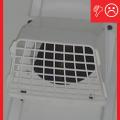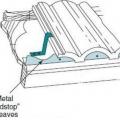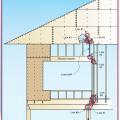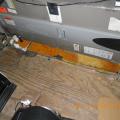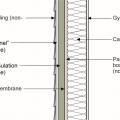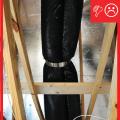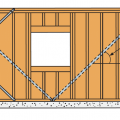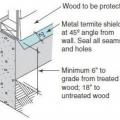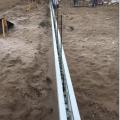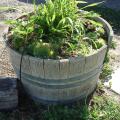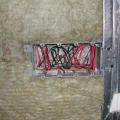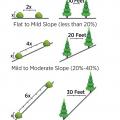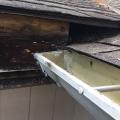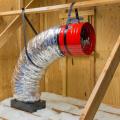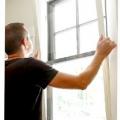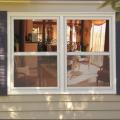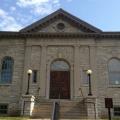Showing results 1901 - 1950 of 4973
Many older brick homes are made with unreinforced solid masonry walls that are susceptible to collapse in an earthquake
Marriage joints between modular home modules at all exterior boundary conditions fully sealed with gasket and foam
Masonry wall interior retrofit with fluid-applied water control layer and wood-framed wall with cavity insulation (climate zones 1-4 only)
Masonry wall interior retrofit with fluid-applied water control layer, mineral wool rigid foam, and wood or metal stud service cavity (climate zones 1-4 only)
Masonry wall interior retrofit with fluid-applied water control layer, spray foam, and wood or metal stud service cavity
Masonry wall interior retrofit with parge coat, fluid-applied water control layer, mineral wool rigid foam, and wood or metal stud service cavity (climate zones 1-4 only)
Masonry wall interior retrofit with parge coat, fluid-applied water control layer, rigid mineral wool, wood-framed wall with cavity insulation, smart vapor barrier, and wood or metal service cavity
Masonry wall interior retrofit with parge coat, fluid-applied water control layer, spray foam, and wood or metal stud service cavity
Masonry wall interior retrofit with parge coat, fluid-applied water control layer, wood-framed wall with cavity insulation, smart vapor barrier, and wood or metal service cavity
Masonry walls can be insulated with rigid foam insulation attached to the interior face of the concrete block as shown here.
McStain Neighborhoods built this production home in the cold climate in Aurora, CO, and certified it to DOE Zero Energy Ready Home specifications in 2021.
Mechanical exhaust is not required in this shared parking garage in a multistory multifamily building because the garage is not enclosed and can rely on natural air changes to reduce airborne contaminant concentration.
Meritage Homes built this custom spec home in the hot-humid climate in Orlando, FL, and certified it to DOE Zero Energy Ready Home specifications in 2018.
Metal birdstop is installed at the eaves of a tile roof to keep out birds, bats, rodents, and flying insects
Metal cap flashing is installed over the roof parapet and extends down over the roofing membrane
Metal connectors help resist wind uplift at the wall to roof framing connection.
Metal drain pans under HVAC equipment can corrode over time, especially in humid environments
Metal Flashing Material Table
Metal hat channel provides a drainage gap of 1 inch between fiber-cement siding and mineral wool continuous insulation.
Metal straps tie the roof rafters to the top plate for additional resistance to severe storms.
Metal termite shields make it easier to see termite tunnels and may discourage termite access to wood framing
Metal-reinforced rigid foam panels create a form for the concrete foundation walls.
Mineral wool batts are precisely cut to fit around electrical boxes in the wall cavities, preventing cold spots in walls.
Minimum horizontal clearance between trees and plants on various slopes for wildfire resistance
Missing step flashing and kickout flashing caused rotting of wall and roof sheathing, fascia, framing, and plywood cover below the eave at this complicated roof juncture.
Model home information centers can educate homebuyers and realtors on the benefits of energy-efficient features (Source: New Tradition Homes).
Modeling studies have shown that whole-house fans can save significant amounts of cooling energy in various climate zones
Modern ducted whole-house fans are suspended from roof framing and connected to the intake grille by a curved acoustic duct, greatly reducing vibration and noise in the occupied space.
Modern interior storm windows include new technology and sleek design features that offer an easy-to-install, cost-effective method for upgrading the energy efficiency of existing windows
Modern low-E exterior storm windows blend in with the original window and provide a year-round increased comfort and energy efficiency
Modern Low-E storm windows are typically kept up year-round but can be removed without damage to the existing window frame, an important consideration for historic preservation projects
