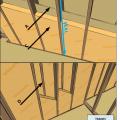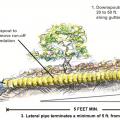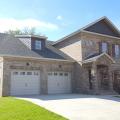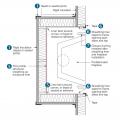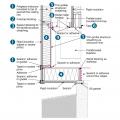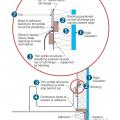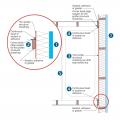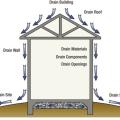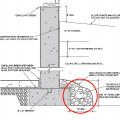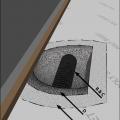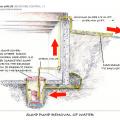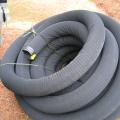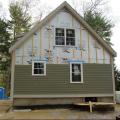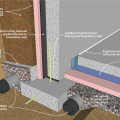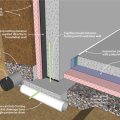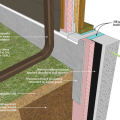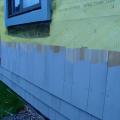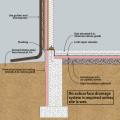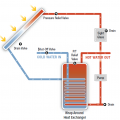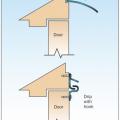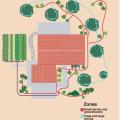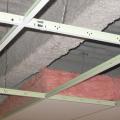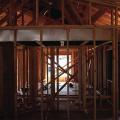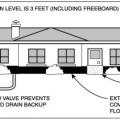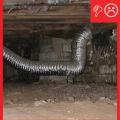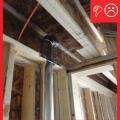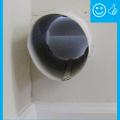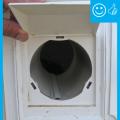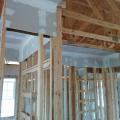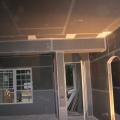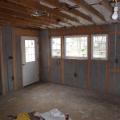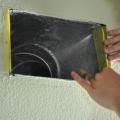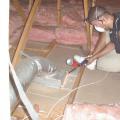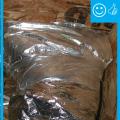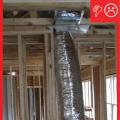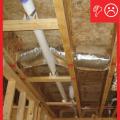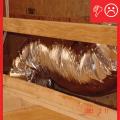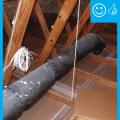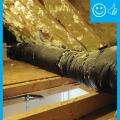Showing results 1001 - 1050 of 4973
DP Construction built this 1,664-ft2 home in Prattville, Alabama, to the performance criteria of the DOE Zero Energy Ready Home (ZERH) program.
DP Construction built this custom spec home in the hot-humid climate in Prattville, AL, and certified it to DOE Zero Energy Ready Home specifications in 2016.
Draft stopping and air barrier at tub enclosure − plan view
Drainage and back ventilation of wood cladding is provided by ¾ inch furring (1x4).
Drainage and waterproofing system components in a basement, single perimeter drain system, footing detail
Drainage behind stone cladding is provided by “grooved” rigid insulation coupled with a filter fabric.
Drainage behind wood shingle cladding is provided by a 3/8-inch-thick drainage mat.
Drifting of snow led to heavy accumulation between the gables which required snow removal to reduce risk of roof collapse
Drip flashing at the door head and drip flashing with hook at the head help to keep out wind-driven rain.
Drop-in ceiling assemblies consisting of suspended ceiling tiles (common in multifamily buildings) are often insulated with fiberglass or mineral wool batt insulation.
Dropped hallway ceiling duct chase with drywalled soffit
Dropped hallway ceiling with drywall
Dry wells are underground tanks that store water to percolate or drain slowly to another site or sewer.
Dryer exhaust duct should vent directly to the exterior via a smooth, rigid metal duct
Dryer vent is run vertical with a 90 degree bend and does not vent to the outside
Drywall is installed above the spacer board and drywall or another sheet good is installed below the spacer board to provide an air barrier on the exterior wall below the steps
Drywall is installed before framing in dropped soffits to provide an air barrier above these duct chases.
Drywall was removed and the existing 2x4 walls were filled with 3.5 inches of dense-packed cellulose. Outside, the ½-inch plywood was topped with house wrap, 1.5 inches closed-cell rigid foam, 1x3 furring strips, and fiber cement siding.
Duct boot is air sealed to ceiling by covering the seam with fiberglass mesh tape and mastic
Duct boots sealed to floor, wall, or ceiling using caulk, foam, mastic tape, or mastic paste
