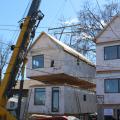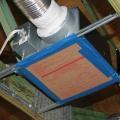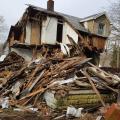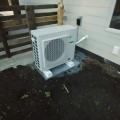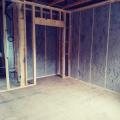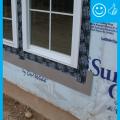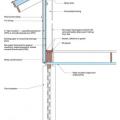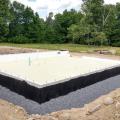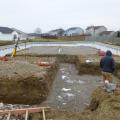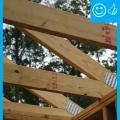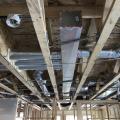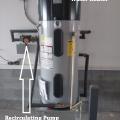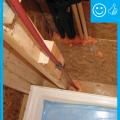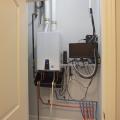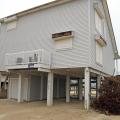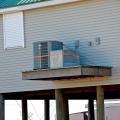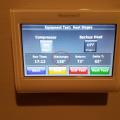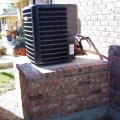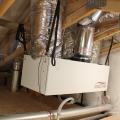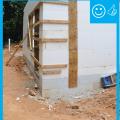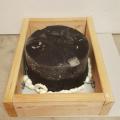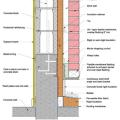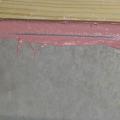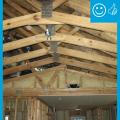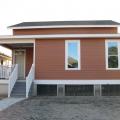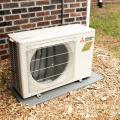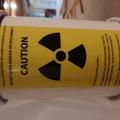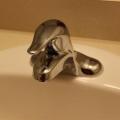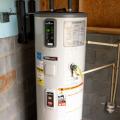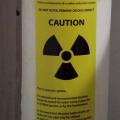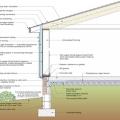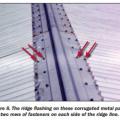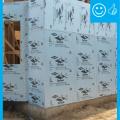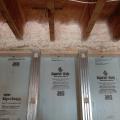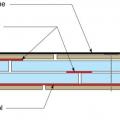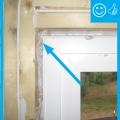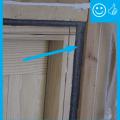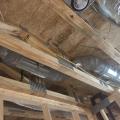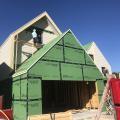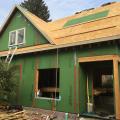Showing results 2901 - 2950 of 4973
Right – The entire first floor and second floor of these modular homes were assembled in the factory and installed on an insulated concrete basement foundation on site.
Right – The exhaust fan duct is sealed to the fan with mastic and the fan opening is covered with cardboard to keep out dust during construction.
Right – The existing home on this site was in poor condition and was demolished to make room for a new highly efficient DOE Zero Energy Ready home.
Right – The exterior unit of the mini-split heat pump is installed on blocks on a concrete pad to keep the equipment elevated above mud and water runoff.
Right – The exterior wall cavities are completely filled with dense-packed cellulose.
Right – The flashing is properly installed to create a complete drainage system with continuous rigid insulation sheathing/siding
Right – The floor and wall system on this open-foundation home use rigid foam rather than fibrous cavity insulation to reduce risk of water damage.
Right – The foundation of this ICF home was constructed of ICFs that were set in place on a gravel bed, then 3.5 inches (R-36) of closed-cell spray foam was sprayed directly onto the gravel, providing an effective air, vapor, and thermal barrier.
Right – The foundation wall consists of prefab concrete wall panels with integrated insulation.
Right – The framing around the window is thoroughly flashed with liquid flashing.
Right – The hard metal ducts are located in conditioned space between floor joists and all seams are sealed with approved metal tape.
Right – The heat pump water heater is equipped with a recirculating pump to push hot water to distant fixtures.
Right – The heavy roof underlayment was wrapped over the edges and down onto the walls, providing a continuous air barrier at this critical juncture; the second story will have narrow overhangs, matching the existing architecture style in the neighborhood
Right – The home’s energy management system is installed in a utility closet next to the tankless water heater.
Right – The HVAC compressor is installed on a raised platform with a protective railing installed.
Right – The HVAC compressor sits on a raised cantilever platform away from the base flood elevation.
Right – The HVAC outdoor unit is anchored on a bed of masonry bricks, 1 foot or more above the base flood elevation.
Right – The HVAC unit installed in the insulated attic uses a heat pump to provide heating and cooling while also providing dehumidification and fresh air ventilation.
Right – The insulated concrete forms that are below-grade have a damp-proof coating to prevent moisture seeping into the foundation
Right – The insulating enclosure over this non-IC rated recessed light fixture is centered and air sealed
Right – The insulation has been located to the exterior of the thermal mass in this wall section
Right – The joint between the foundation wall and the mud sill is thoroughly sealed with a liquid-applied sealant.
Right – The latticework between columns in this raised foundation will allow free flow of water in the event of a flood
Right – The master bathroom has a handicapped-accessible shower with curbless entry and an adjustable-height hand shower.
Right – The outside unit of the mini-split heat pump system is installed on a concrete pad and away from shrubs.
Right – The passive radon vent stack is properly labeled; this pipe brings radon and soil gases collected via a perforated pipe located under the floor slab up through an exterior wall for venting out through the roof.
Right – The PEX piping and sink drain of this bathroom sink are fitted with escutcheons that help to air seal around the pipes and prevent pest entry.
Right – The PV system inverters and battery take up minimal space in the garage.
Right – The raised slab foundation has a 3-ft stem wall of filled concrete block, then is back-filled with compacted dirt and crushed rock, then insulated with 1” rigid foam covered with taped vapor barrier, under a floor slab.
Right – The raised-slab, brick-and-block stem wall, above-grade walls, and roof of this house use flood damage-resistant materials, integrated water, vapor, and air control layers, and construction methods which promote good drainage and rapid drying
Right – The raised-slab, CMU block stem wall, above-grade walls, and roof of this house use flood damage-resistant materials, integrated water, vapor, and air control layers, and construction methods which promote good drainage and rapid drying
Right – The raised-slab, poured-concrete stem wall, above-grade walls, and roof of this house use flood damage-resistant materials, integrated water, vapor, and air control layers, and construction methods which promote good drainage and rapid drying
Right – The ridge flashing is secured with two rows of fasteners on each side of the ridge line
Right – The rigid insulation covers all exterior walls and all seams are taped to provide a complete drainage system
Right – The rim joists above the pre-insulated basement walls are sealed and insulated with spray foam to prevent air leakage at this juncture in the building envelope.
Right – The roof membrane is fully adhered and deck seams are sealed so the membrane will not flutter and fail due to negative pressure from high winds
Right – The rough opening around the window has been filled with low-expansion foam to air seal.
Right – The rough opening around window has been filled with backer-rod to air seal.
Right – The seam between the slab and the foundation wall is sealed with urethane caulk.
Right – The seams are taped on the coated OSB sheathing of this home to provide a complete air barrier.
