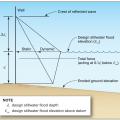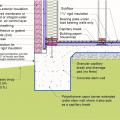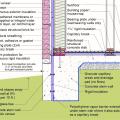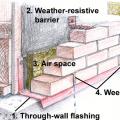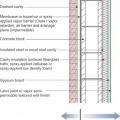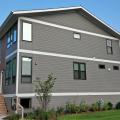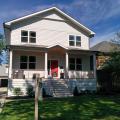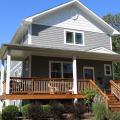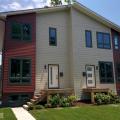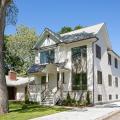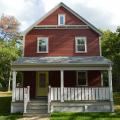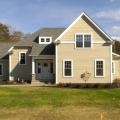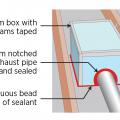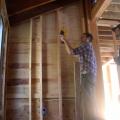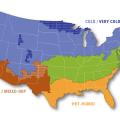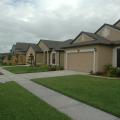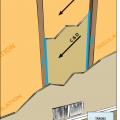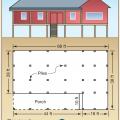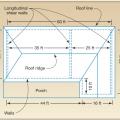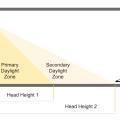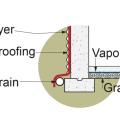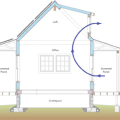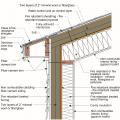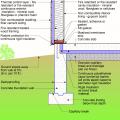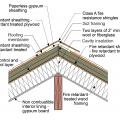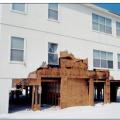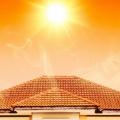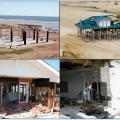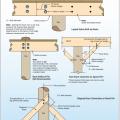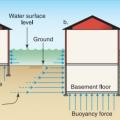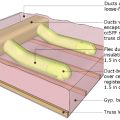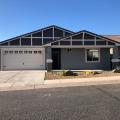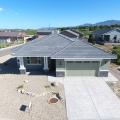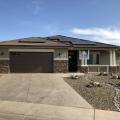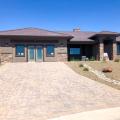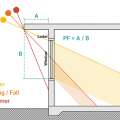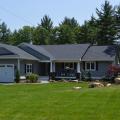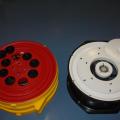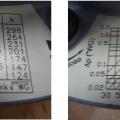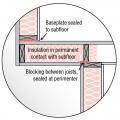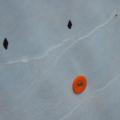Showing results 651 - 700 of 4973
Brick veneer framed wall supported by a concrete slab-on-grade foundation with a turn-down footing insulated on its top surface, showing anchorage of the wall to the foundation for seismic resistance
Brick veneer is supported by a concrete stem wall thermally separated from the slab-on-grade foundation with turn-down footing which is also insulated on top; anchorage for seismic resistance is also shown
Brick wall assembly for a hot-humid climate with no Class I vapor retarder and with an air gap (drained cavity) to dissipate vapor driven into the wall by the sun.
BrightLeaf Homes built this custom for multi-family home in the cold climate in Forest Park, IL, and certified it to DOE Zero Energy Ready Home specifications in 2020.
BrightLeaf Homes built this custom spec home in the cold climate in Brookfield, IL, and certified it to DOE Zero Energy Ready Home specifications in 2016.
BrightLeaf Homes built this custom spec home in the cold climate in Brookfield, IL, and certified it to DOE Zero Energy Ready Home specifications in 2017.
BrightLeaf Homes built this custom spec home in the cold climate in La Grange, IL, and certified it to DOE Zero Energy Ready Home specifications in 2018.
BrightLeaf Homes built this production home in the cold climate in La Grange, IL, and certified it to DOE Zero Energy Ready Home specifications in 2018.
Brookside Development built this production home in the cold climate in Woodbridge, CT, and certified it to DOE Zero Energy Ready Home specifications in 2014.
Brookside Development built this production home in the cold climate in Woodbridge, CT, and certified it to DOE Zero Energy Ready Home specifications in 2014.
Builders in hot climates may uses a radiant barrier product that comes adhered to the underside of the roof sheathing to reduce solar heat gain into the home.
Builders like David Weekley Homes (pictured here) participated in DOE's Zero Energy Ready Home program, have consistently ranked highest in overall customer satisfaction and quality in surveys of new home buyers.
Builders use an infrared camera to “see” heat flow and air leakage around a window during construction.
Building America worked with Mercedes Homes in east Florida to design homes using cast-in-place concrete walls capable of withstanding wind-blown debris impacts of up to 200 mph (Source: Mercedes Homes).
Building cavities not used as supply or return ducts unless they meet Items 3.2, 3.3, 4.1, and 4.2 of this Checklist
Building elevation and plan view of roof showing longitudinal shear walls; dimensions are wall-to-wall and do not include the 2-ft roof overhang.
Building energy codes often reference primary and secondary daylight when specifying daylighting control requirements – the primary daylight zone or distance into the room from the window equals the window height from the floor.
Building perimeter detail view of the recommended approach for groundwater management in cases where the foundation is entirely above the groundwater table.
Building Science Corporation used convection to help cool this structural insulated panel (SIP) cottage in Georgia.
Building section connecting an unvented roof assembly constructed with fire-resistant and fire-retardant materials to a wall assembly with similar materials.
Building section connecting wall assembly constructed with fire-resistant and fire-retardant materials to a foundation assembly with similar materials.
Building section showing a vapor diffusion ridge port constructed with fire-resistant and fire-retardant materials.
Building siding extended down and over the breakaway wall so the upper wall was damaged when the lower wall broke away.
Buildings damaged by a hurricane storm surge: upper homes on gulf shoreline were hit by large waves above the lowest floor, lower left home on bay and right school 1.3 miles from gulf shoreline were hit by surge and small waves.
Built-up beam connections, knee brace connections, and diagonal brace connections for wood piles.
Buoyancy force on dry floodproofed homes with deep basements leads to possible foundation damage
Buried ducts are laid on the floor of a vented attic then covered with spray foam and blown attic floor insulation
By plotting the heating capacities at -4°F and 5°F and drawing a line between them, the capacity at 0°F can be estimated
C & B Custom Homes built this custom for custom spec home in the mixed-dry climate in Clarkdale, AZ, and certified it to DOE Zero Energy Ready Home specifications in 2020.
C & B Custom Homes built this custom spec home in the mixed-dry climate in Clarkdale, AZ, and certified it to DOE Zero Energy Ready Home specifications in 2019.
C & B Custom Homes built this custom spec home in the mixed-dry climate in Clarkdale, AZ, and certified it to DOE Zero energy Ready Home specifications in 2018.
C & B Custom Homes built this custom spec home in the mixed-dry climate in Clarkdale, AZ, and certified it to DOE Zero Energy Ready Home specifications in 2021.
Cabinets can be connected and secured to the wall, grounding them and keeping them more secure in the case of a seismic event
Calculate projection factor (PF) by dividing overhang (A) by length of window (B).
Caldwell and Johnson built this custom home in the cold climate in Exeter, RI, and certified it to DOE Zero Energy Ready Home specifications in 2013.
Calibrated blower door fans are used for envelope leakage testing
Calibrations are specific to each airflow station model and size and are needed to convert measured station pressure to airflow
Canned spray foam is an excellent sealant for sealing cracks, seams, and holes around pipes up to a half inch in diameter.
