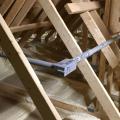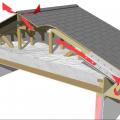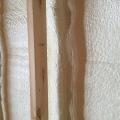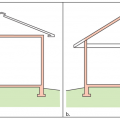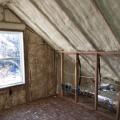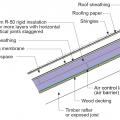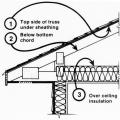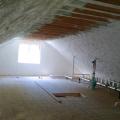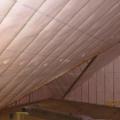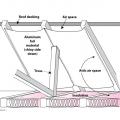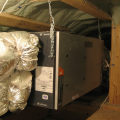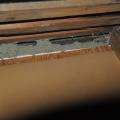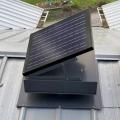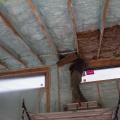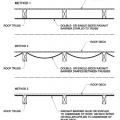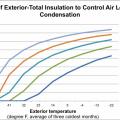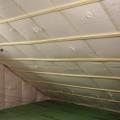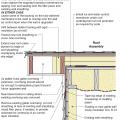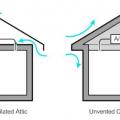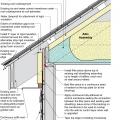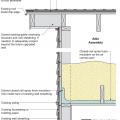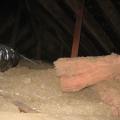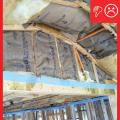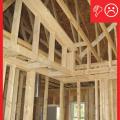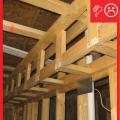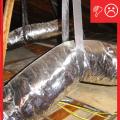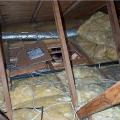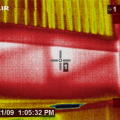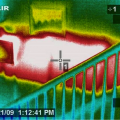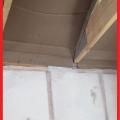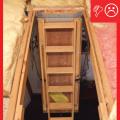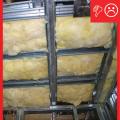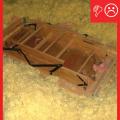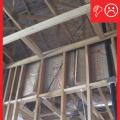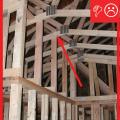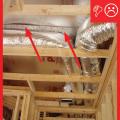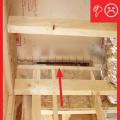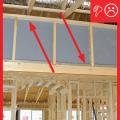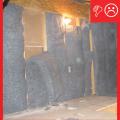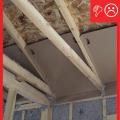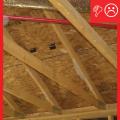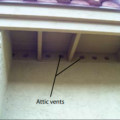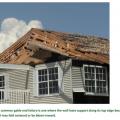Showing results 201 - 250 of 265
The seams in the ceiling drywall are sealed from the attic side with spray foam.
The soffit dam and baffle allow air to flow through the vents without disturbing the insulation covering the top plates
The spray foam-insulated attic provides a temperate place for the ERV ducts, which provide filtered fresh air to every room in the house.
The thermal boundary for a gable roof can be located at either a) the flat ceiling with a vented attic or b) the roof line for an unvented attic
The unvented attic is insulated along the underside of the roof deck with 7 inches (R-49) of closed-cell spray foam, providing vaulted ceilings and a conditioned knee wall space for ducting.
The ventilation space in this vented over-roof keeps the roof cool to prevent ice dams over the unvented attic
There are three potential locations for an attic radiant barrier – adhered to the underside of the roof decking, hanging from the rafters, or on the ceiling insulation
This attic is insulated to R-64 with a hybrid application of 11 inches of open-cell spray foam (R-4.45/in) plus 2 inches of closed-cell spray foam (R-7.4/in) that completely fills the roof rafter cavities and encases the rafters.
This attic was insulated with 5 inches of closed-cell spray foam on the underside of the roof deck plus 6.5 inches of blown fiberglass covered with sheetrock as a firebreak for a total R-58 roof assembly insulation value.
This finished retrofit installation of radiant barrier in attic shows the air spaces at the soffit and ridge to promote attic ventilation
This HRV, installed in a conditioned attic, provides balanced ventilation to the whole home
This kneewall has no top plate and the resulting gap provides a wide-open pathway for air and vapor to travel between the living space and the attic
This solar powered attic fan runs when the sun is shining and does not draw any power from the home’s electrical system
This vaulted ceiling has 7 inches of closed-cell spray foam plus an R-22 unfaced mineral wool batt for a total attic insulation value of R-68.
Three locations and methods for installing a roof deck radiant barrier in new construction
To reduce the risk of condensation on the interior of the roof sheathing in cold weather, the ratio of exterior (above-deck) insulation must be increased as a percent of total attic insulation as outside temperature decreases
Underneath the roof sheathing and two exterior layers of rigid foam, the builder stapled netting to the underside of the rafters and filled the roof cavities of the unvented attic with blown-in fiberglass insulation.
Unvented roof assembly at eave retrofitted with rigid foam, spray foam, and a fully adhered membrane seal at the top of wall-to-roof transition
Unvented roof assembly at rake retrofitted with a filler piece and taped top edge of existing house wrap or building paper to seal the top of wall-to-roof transition
Vented roof assembly at eave retrofitted with rigid foam, spray foam, and fully adhered membrane to air seal the top of wall-to-roof transition
Vented roof assembly at rake retrofitted with spray foam and additional insulation installed at the attic floor and extended to the rake edge
Wrong - Batt insulation does not provide complete coverage across the attic floor so ceiling joists are exposed resulting in thermal bridging.
Wrong - Exhaust fans should not have tight bends in duct work, especially right next to the fan as this can block airflow
Wrong - No air barrier is present between the dropped ceiling/soffit and the attic.
Wrong - No air barrier is present between the dropped ceiling/soffit and the attic.
Wrong - Not enough straps were used to hang this flex duct so it is sagging, restricting air flow
Wrong - This IR image of a second-floor landing shows that attic air is flowing far into the interstitial floor cavity of the second-floor landing
Wrong - This IR image shows where hot attic air has penetrated into the floor cavity that lies behind the stairwell wall
Wrong – Gable end vents can circumvent soffit-to-ridge airflow and allow in wind-driven rain and wildfire embers
Wrong – No blocking installed to prevent attic insulation from falling into stairs and opening
Wrong – Roof underlayment is not fully adhered and roof deck seams are not sealed so roof is susceptible to high-wind events
Wrong – The backing on this knee wall was not air sealed prior to adding insulation.
Wrong – The batt insulation on this knee wall is not properly supported and there is no air sealed rigid backing to provide a solid air barrier.
Wrong – The framing and wind baffle installation will not allow for required insulation depth.
Wrong – The open overhang with exposed timbers and unscreened vent holes make this roof more susceptible to ignition.
Wrong – The roof sheathing was inadequately fastened and gave way causing the gable end wall to fail
