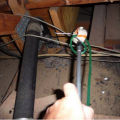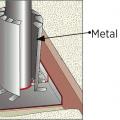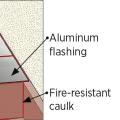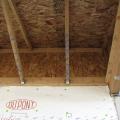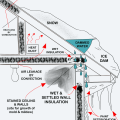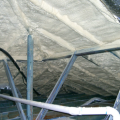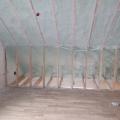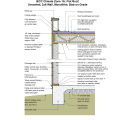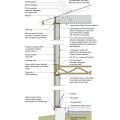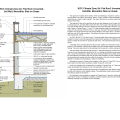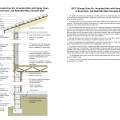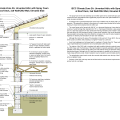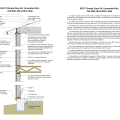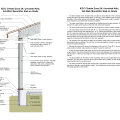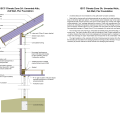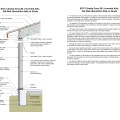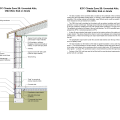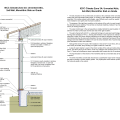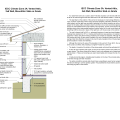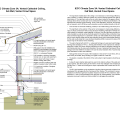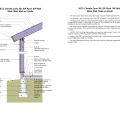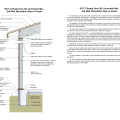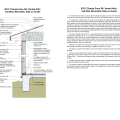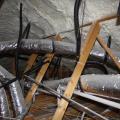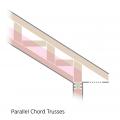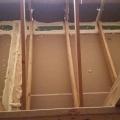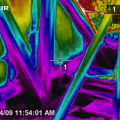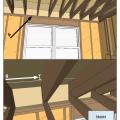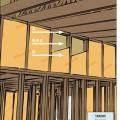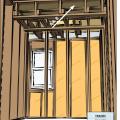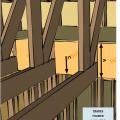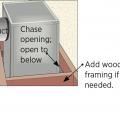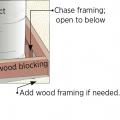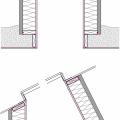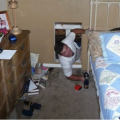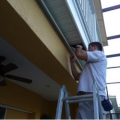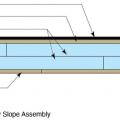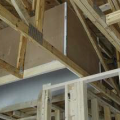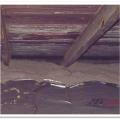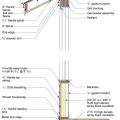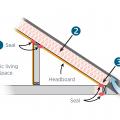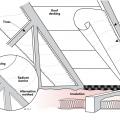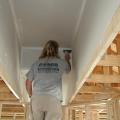Showing results 51 - 100 of 265
Floor cavity air pressure is measured by placing a tube into the floor cavity through a small drilled hole
Floor cavity pressure is measured by inserting a tube into the floor cavity using an extension pole
Framing is sequenced to install an air barrier of OSB, plywood, or rigid foam between the porch and the attic.
Heat loss through the roof of a home in a cold climate zone leads to snow melting to form ice dams.
High-density closed-cell spray foam insulates the attic of this home in New Orleans.
ICF walls and an attic sealed and insulated to R-63 on the underside of the roof deck with 10 inches of open‐cell spray foam plus 2.7 inches of closed‐cell spray foam provide a complete thermal break around this home.
IECC Climate Zone 2A: Unvented Attic with Spray Foam at Roof Deck, 2x6 Wall/CMU Wall, Elevated Slab
IECC Climate Zone 2A: Unvented Attic with Spray Foam at Roof Deck, 2x6 Wall/CMU Wall, Elevated Slab
In cathedral ceilings, parallel chord trusses allow thicker insulation levels over the exterior wall top plates.
In the attic, all of the top plate seams are sealed with canned spray foam before covering the ceiling deck with blown fiberglass.
Infrared imaging shows cold conditioned air pouring out of the open floor cavities under this attic kneewall into the hot unconditioned attic
Install a continuous air barrier below or above ceiling insulation and install wind baffles.
Install insulation under platforms constructed in the attic for storage or equipment.
Install wood framing cross pieces in the attic rafter bays on each side of the duct chase
Install wood framing cross pieces in the attic rafter bays on each side of the duct chase
Limited attic access can make inspections for missing air barriers and insulation challenging
Limited attic access may make it necessary to use a bore scope when inspecting for missing air barriers and insulation in existing buildings.
Low-slope roof assemblies constructed of two deck sheathing layers sandwiching rigid foam, and topped with mechanically fastened membrane
Mold on the sheathing in this attic occurred after attic ventilation was increased
One way to air seal and insulate kneewalls – add insulation and a rigid air barrier along roof line of unconditioned attic space outside kneewall
Radiant barrier sheeting can be stapled to the underside of the rafters or along the inside edge of the rafters
Raised ceiling chase sealed with drywall mud
Raised ceiling duct chase installation technique
Raised heel energy trusses extend past the exterior wall and are deeper at the wall allowing room for full insulation coverage over the top plate of the exterior walls.

