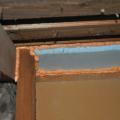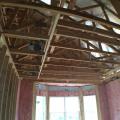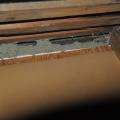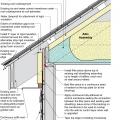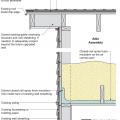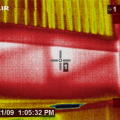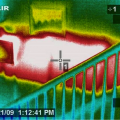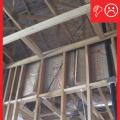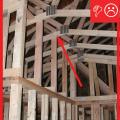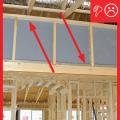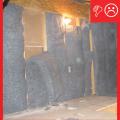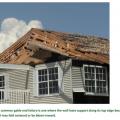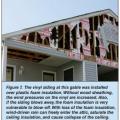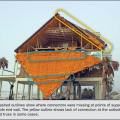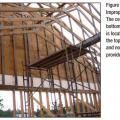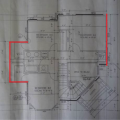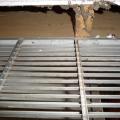Showing results 51 - 70 of 70
The missing top plate in a kneewall was covered with lumber and rigid foam insulation and then sealed with spray foam
The OSB roof decking product comes with an adhered radiant foil barrier which helps to prevent heat transfer in or out of the vented attic, while R-13 unfaced fiberglass fills the advanced-framed 2x6 walls.
This kneewall has no top plate and the resulting gap provides a wide-open pathway for air and vapor to travel between the living space and the attic
Unvented roof assembly at eave retrofitted with rigid foam, spray foam, and a fully adhered membrane seal at the top of wall-to-roof transition
Vented roof assembly at eave retrofitted with rigid foam, spray foam, and fully adhered membrane to air seal the top of wall-to-roof transition
Vented roof assembly at rake retrofitted with spray foam and additional insulation installed at the attic floor and extended to the rake edge
Wrong - This IR image of a second-floor landing shows that attic air is flowing far into the interstitial floor cavity of the second-floor landing
Wrong - This IR image shows where hot attic air has penetrated into the floor cavity that lies behind the stairwell wall
Wrong – The backing on this knee wall was not air sealed prior to adding insulation.
Wrong – The batt insulation on this knee wall is not properly supported and there is no air sealed rigid backing to provide a solid air barrier.
Wrong – The roof sheathing was inadequately fastened and gave way causing the gable end wall to fail
Wrong – The vinyl siding at this gable was installed over plastic foam insulation
Wrong – This gable end wall failed because connectors were missing at points of support (blue circles) and the outlookers were not connected to the end truss (yellow circle)
Wrong – This house under construction is lacking wall to truss bracing and the bottom chord of the scissor trusses is several feet above the top of the end wall top plate
Wrong – This second-story floor plan has red lines that indicate openings from the attic into the interstitial floor space
Wrong: open wall cavity connected to this return air plenum is allowing cellulose attic insulation to be pulled into the furnace
Wrong: This wall cavity is open to the attic allowing unconditioned, attic air to enter the HVAC system, bypassing the filter, and degrading system life and performance
