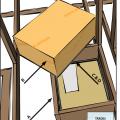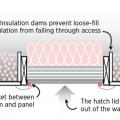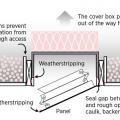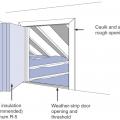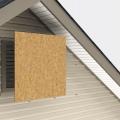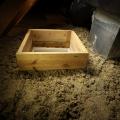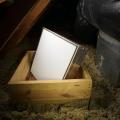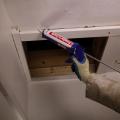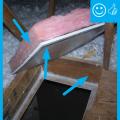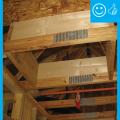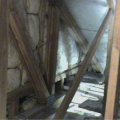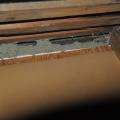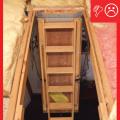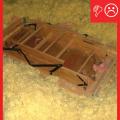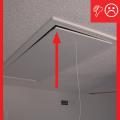Showing results 1 - 18 of 18
Attach a strong permanent cover to gable end vents before a severe storm strikes to prevent moisture intrusion.
Right - The attic access panel is insulated and weather stripped and a dam is built to hold back the blown attic floor insulation
Right – Attic access hatch has been properly insulated by attaching a fiberglass batt, gasketed, and opening has blocking
Right – Attic access door has foam and rubber weatherstripping installed that remains in contact when closed.
Right – Blocking has been installed around the perimeter of this attic access to prevent insulation falling into the house
The floor cavities under this attic kneewall are completely open to the unconditioned attic space and a prime target for wind washing
This kneewall has no top plate and the resulting gap provides a wide-open pathway for air and vapor to travel between the living space and the attic
Wrong – No blocking installed to prevent attic insulation from falling into stairs and opening

