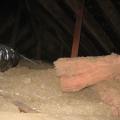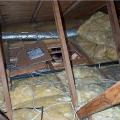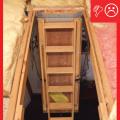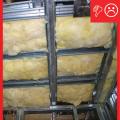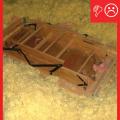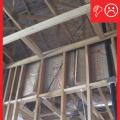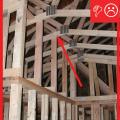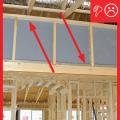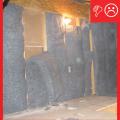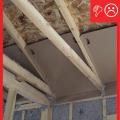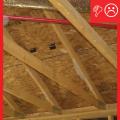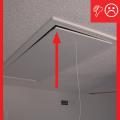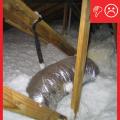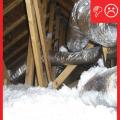Showing results 151 - 170 of 170
Wrong - Batt insulation does not provide complete coverage across the attic floor so ceiling joists are exposed resulting in thermal bridging.
Wrong – No blocking installed to prevent attic insulation from falling into stairs and opening
Wrong – Roof underlayment is not fully adhered and roof deck seams are not sealed so roof is susceptible to high-wind events
Wrong – The backing on this knee wall was not air sealed prior to adding insulation.
Wrong – The batt insulation on this knee wall is not properly supported and there is no air sealed rigid backing to provide a solid air barrier.
Wrong – The framing and wind baffle installation will not allow for required insulation depth.
Wrong: Closed-cell spray foam roof insulation was not thick enough to meet IRC levels so the foam surface is colder than the dew point of the interior air and condensation formed on surface of the foam
Wrong: Ducts are held above the ceiling plane with strapping to provide a good angle into top-entry boots. Once the ceiling insulation is added, this duct will protrude from the ceiling insulation and will not be buried
Wrong: Ducts are held from the rafters with strapping and a large beam prevents ducts from properly lying on the ceiling plane
Wrong: Ducts are not laid across the lower truss cords or ceiling, but are hung from the rafters by straps. As a result, ductwork is not buried
Wrong: Ductwork is not fully encapsulated with ccSPF insulation. The duct jacket is still fully visible at sections of the duct
