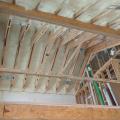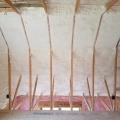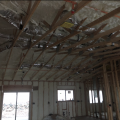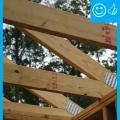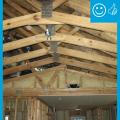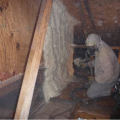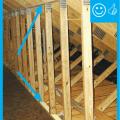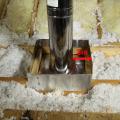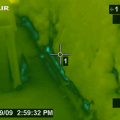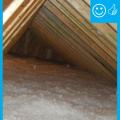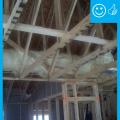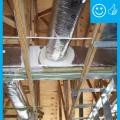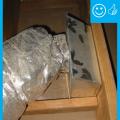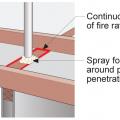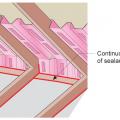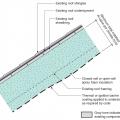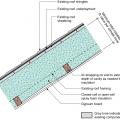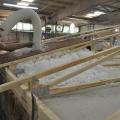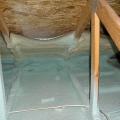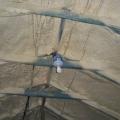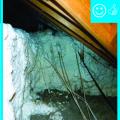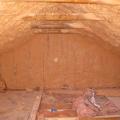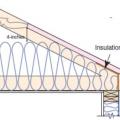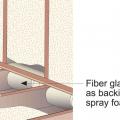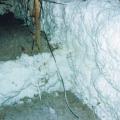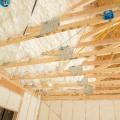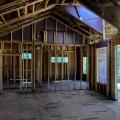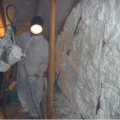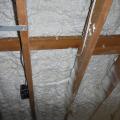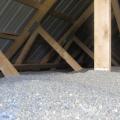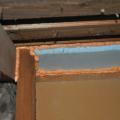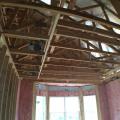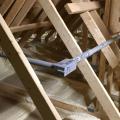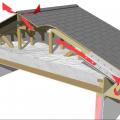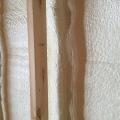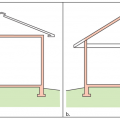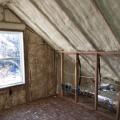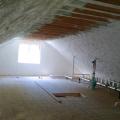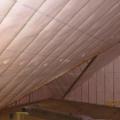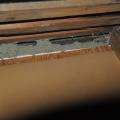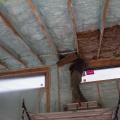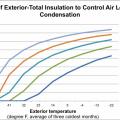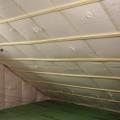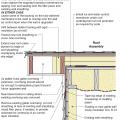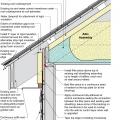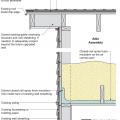Showing results 101 - 150 of 170
Right – Spray foam air seals and insulates the walls including the walls behind the fireplace and covers the underside of the roof deck of this mixed-dry climate home to provide an insulated attic space for HVAC ducts.
Right – Spray foam fills the roof joist cavities of this vaulted, unvented attic.
Right – Spray foam insulation is sprayed on the underside of the roof deck to provide a conditioned space in this low attic for the HVAC ducts.
Right – This attic knee wall and the floor joist cavity openings beneath it are being sealed and insulated with spray foam.
Right- This flue pipe has been air sealed with sheet metal and fire-rated caulk and an insulation dam has been constructed to keep insulation from touching the hot flue pipe
Right-- IR photo shows how effectively spray foam insulated/air sealed attic kneewall and the floor cavities under kneewall
Right: Ducts are completely buried beneath insulation to the depth specified in the plans
Right: ductwork is fully encapsulated with ccSPF prior to ceiling installation and burial
Right: Ductwork is installed in direct contact with lower truss cords. In this picture the main trunk is laying on the truss cords and branch ducts are temporarily held with strapping across truss cords. Ducts are well sealed with mastic
Seal the drywall to top-plate seams and the lower edge of baffles to the top plate to prevent the air coming from soffit vents from flowing under baffles into insulation.
Sloped roof with cavity spray foam insulation sprayed on underside of roof deck and covered with sprayed-on thermal or ignition barrier coating.
Sloped roof with cavity spray foam insulation, strapping, and gypsum board thermal barrier
Southern Energy Homes worked with DOE researchers to develop an efficient way to dense-pack blown fiberglass into the low attics of manufactured homes.
Spray foam insulates and air-seals the ceiling deck and top plates of this vented attic.
Spray foam insulation insulates and air seals around plumbing pipes and top plates in the attic.
Spray foam insulation is applied along the underside of the roof deck to provide a conditioned and non-vented attic space for ducts and air handlers.
Spray foam insulation used for raised ceiling duct chase
Spray foam insulation was installed on the underside of the roof deck and on gable end attic walls to create an unvented attic
Standard roof trusses are narrow at the eaves, preventing full insulation coverage over the top plate of the exterior walls
Stuff cavities under kneewalls with rolls of fiberglass batt and spray foam in place
The attic duct chase insulated and sealed to the attic floor with spray foam
The attic is insulated along the underside of the roof deck with 8 inches of open-cell spray foam.
The attic knee walls were constructed from 2x6s and insulated with R-19 batt, backed with 1 inch of XPS foam board with taped joints to provide a solid air barrier over the insulated surfaces.
The attic kneewall and the open floor cavities under kneewall are both sealed and insulated in one step with spray foam insulation
The builders sprayed the underside of the roof assembly with 6 inches of open-cell spray foam to create an unvented, R-48 insulated attic.
The enhanced comfort attic insulation consists of an ultra-efficient 25-inch-thick layer of blown cellulose providing a substantial R-90 insulation value.
The missing top plate in a kneewall was covered with lumber and rigid foam insulation and then sealed with spray foam
The OSB roof decking product comes with an adhered radiant foil barrier which helps to prevent heat transfer in or out of the vented attic, while R-13 unfaced fiberglass fills the advanced-framed 2x6 walls.
The seams in the ceiling drywall are sealed from the attic side with spray foam.
The soffit dam and baffle allow air to flow through the vents without disturbing the insulation covering the top plates
The spray foam-insulated attic provides a temperate place for the ERV ducts, which provide filtered fresh air to every room in the house.
The thermal boundary for a gable roof can be located at either a) the flat ceiling with a vented attic or b) the roof line for an unvented attic
The unvented attic is insulated along the underside of the roof deck with 7 inches (R-49) of closed-cell spray foam, providing vaulted ceilings and a conditioned knee wall space for ducting.
This attic is insulated to R-64 with a hybrid application of 11 inches of open-cell spray foam (R-4.45/in) plus 2 inches of closed-cell spray foam (R-7.4/in) that completely fills the roof rafter cavities and encases the rafters.
This attic was insulated with 5 inches of closed-cell spray foam on the underside of the roof deck plus 6.5 inches of blown fiberglass covered with sheetrock as a firebreak for a total R-58 roof assembly insulation value.
This kneewall has no top plate and the resulting gap provides a wide-open pathway for air and vapor to travel between the living space and the attic
This vaulted ceiling has 7 inches of closed-cell spray foam plus an R-22 unfaced mineral wool batt for a total attic insulation value of R-68.
To reduce the risk of condensation on the interior of the roof sheathing in cold weather, the ratio of exterior (above-deck) insulation must be increased as a percent of total attic insulation as outside temperature decreases
Underneath the roof sheathing and two exterior layers of rigid foam, the builder stapled netting to the underside of the rafters and filled the roof cavities of the unvented attic with blown-in fiberglass insulation.
Unvented roof assembly at rake retrofitted with a filler piece and taped top edge of existing house wrap or building paper to seal the top of wall-to-roof transition
Vented roof assembly at eave retrofitted with rigid foam, spray foam, and fully adhered membrane to air seal the top of wall-to-roof transition
Vented roof assembly at rake retrofitted with spray foam and additional insulation installed at the attic floor and extended to the rake edge

