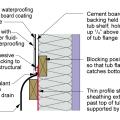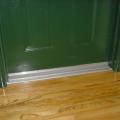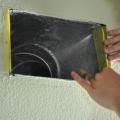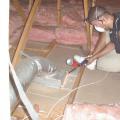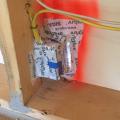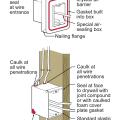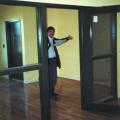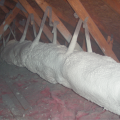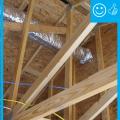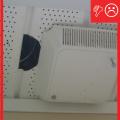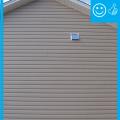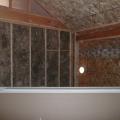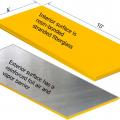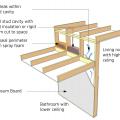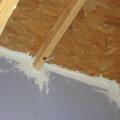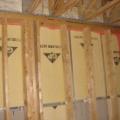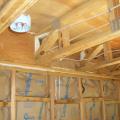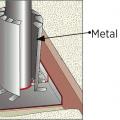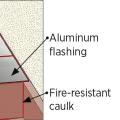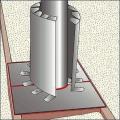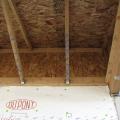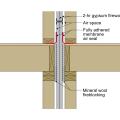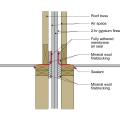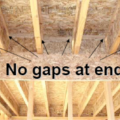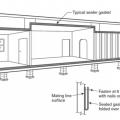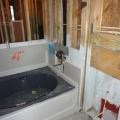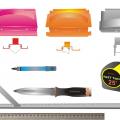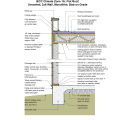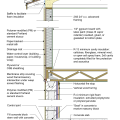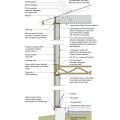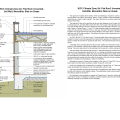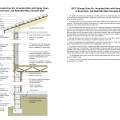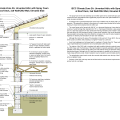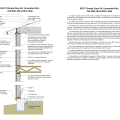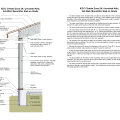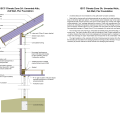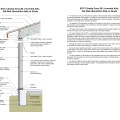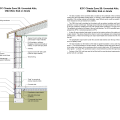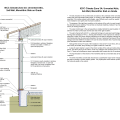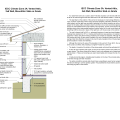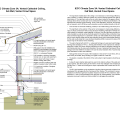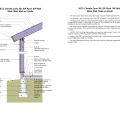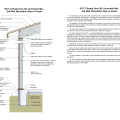Showing results 201 - 250 of 733
Detail showing air sealing of cement board to behind-tub air barrier and water sealing of tile and tub edge where tile meets tub
Doors to individual units in a multifamily building are separated from corridors using weatherstripping and airtight door sweeps.
Duct boot is air sealed to ceiling by covering the seam with fiberglass mesh tape and mastic
Duct boots sealed to floor, wall, or ceiling using caulk, foam, mastic tape, or mastic paste
Electrical outlet boxes can come with built-in gaskets or holes in the box can be sealed with a fire-rated sealant
Elevator shafts in multistory buildings are isolated from corridors by using “vestibules” or air-sealed entryways that provide a secondary air barrier when elevator doors are opened
Extra-wide air sealing tape seals seam where the structural insulated panels (SIPs) that form the roof and walls meet.
Fiberglass mesh tape is installed around a duct boot in preparation for air sealing with mastic
Fill in the hole left by the missing top plate with a rigid air blocking material or rolled batt insulation that is spray foamed in place
Fire-rated sealants or a fire-rated assembly air seal the tops and bottoms of the demising walls between two units in a multifamily building
Fire-rated sealants or a fire-rated assembly air seal the tops and bottoms of the demising walls that separate one dwelling unit from another ina multifamily building
Framing is sequenced to install an air barrier of OSB, plywood, or rigid foam between the porch and the attic.
Fully adhered membrane is used to air seal the fire-rated gypsum to the subfloor in this party wall assembly in a multifamily building
Fully adhered membrane is used to seal the fire-rated gypsum to the top plates to air seal the party wall connection to the roof truss assembly in this multifamily building
Gaps at shared common walls can be a significant source of air leakage in multi-family buildings
Gaps between garage and conditioned space are properly sealed by carefully cutting and then caulking wood sections to fit between trusses above shared walls.
Gypsum board is installed behind the bathtub before the tub is installed and all seams are sealed
Hand tools for cutting fiber board sheets include a knife, straight edge, and color-coded edge-cutting tools
IECC Climate Zone 1A: Unvented Attic with Spray foam at Roof Deck, 2x6 Wall-CMU Wall, Elevated Slab
IECC Climate Zone 2A: Unvented Attic with Spray Foam at Roof Deck, 2x6 Wall/CMU Wall, Elevated Slab
IECC Climate Zone 2A: Unvented Attic with Spray Foam at Roof Deck, 2x6 Wall/CMU Wall, Elevated Slab
