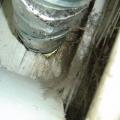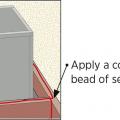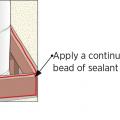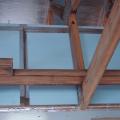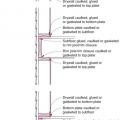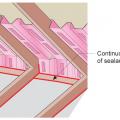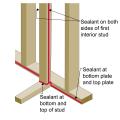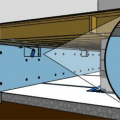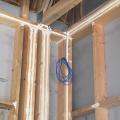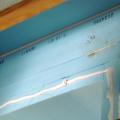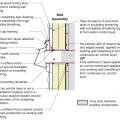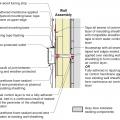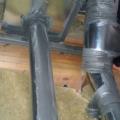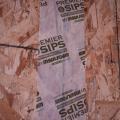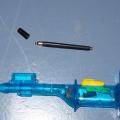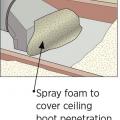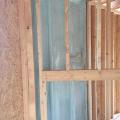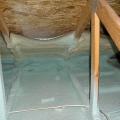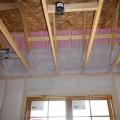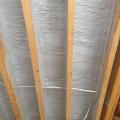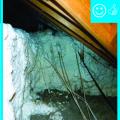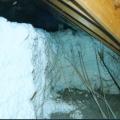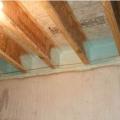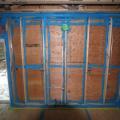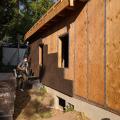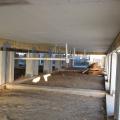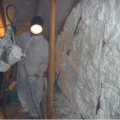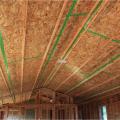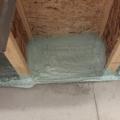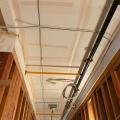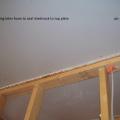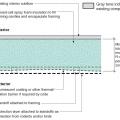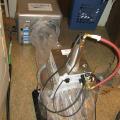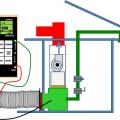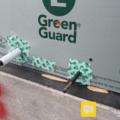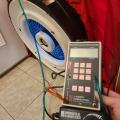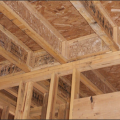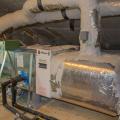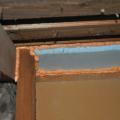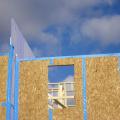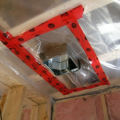Showing results 501 - 550 of 733
Seal all penetrations through the band joist
Seal all wood framing joints surrounding the chase with sealant and lay a bead of sealant along top edge of chase framing
Seal all wood framing joints surrounding the chase with sealant and lay a bead of sealant on top edge of chase framing
Seal bottom layer of rigid insulation with adhesive, tape and nails
Seal seams in fiber board ducts with out-clinching staples, UL-181A-approved tape, and mastic
Seal the crack between the sill plate and the foundation wall
Seal the drywall to top-plate seams and the lower edge of baffles to the top plate to prevent the air coming from soffit vents from flowing under baffles into insulation.
Sealant is installed to air seal along the top and bottom plates of exterior walls and along both sides of the first interior stud on intersecting interior walls
Second layer of rigid insulation is adhered with foam
Section view of duct or pipe penetration through exterior wall showing flashing and air sealing details
Section view of electric box installation in exterior wall showing flashing and air sealing details
SIP wall and roof panels can be sealed at all seams with a tenacious air sealing tape.
Smoke generators are used to identify air leakage sites during depressurization testing
Spray foam insulates and air-seals the ceiling deck and top plates of this vented attic.
Spray foam insulates the top plates and air seals them to the ventilation baffles before ceiling drywall is installed.
Spray foam insulation air-seals and insulates the floor above the garage; the joist will be filled with fibrous insulation in this flash-and-batt approach.
Spray foam insulation insulates and air seals around plumbing pipes and top plates in the attic.
Spray foam insulation used for raised ceiling duct chase
Spray foam insulation used for raised ceiling duct chase.
Spray foam provides a critical seal between the subfloor, rim joist, and sill plate
Sprayer-applied sealant seals every seam in the sheathing and framing of this double-walled home.
Taped plywood creates a continuous sheathing layer while cork adds a layer of continuous insulation to the outside of the wall.
The application of intumescent coating/protection layer protects this elevated floor system from below.
The attic kneewall and the open floor cavities under kneewall are both sealed and insulated in one step with spray foam insulation
The builder installed this OSB under the roof rafters and air sealed the seams with tape then added a dropped drywall ceiling to provide a service cavity for ducts and wiring, while minimizing holes into the attic.
The ceiling and sides of this corridor service chase in a multifamily building are air-sealed with mudded and taped drywall prior to installing pipes, wiring, and ducts.
The ceiling and sides of this service corridor in a multifamily building are air-sealed with mudded and taped drywall prior to installing pipes, wiring, and ducts.
The ceiling over an unconditioned space is insulated with closed-cell spray foam that fills the ceiling cavities and encapsulates the framing
The duct sealing spray injection system application tunnel inflates as the injection system operates
The duct sealing spray injection system includes a blower/heater (background) and the sealant injection unit (foreground)
The home is sheathed with rigid foam insulation and all seams and holes are taped to provide a continuous air barrier.
The hoses on this manometer are correctly connected with the red hose connected for the house with reference to outside and the green hose connected for the fan with reference to the house for a blower door test to show air leakage by pressure differences
The I-joist is continuous along the shared wall and serves as a natural air barrier between the garage and the house
The missing top plate in a kneewall was covered with lumber and rigid foam insulation and then sealed with spray foam
The original corner seam is air-sealed with caulk, then rigid foam is installed on the existing garage ceiling and walls, and finally covered with drywall.
The party wall interfaces of this multifamily building are sealed with air-sealing tape
The polyethylene ceiling vapor barrier is sealed to form an air barrier around the exhaust fan in this very cold climate location (≥ CZ 6).
The rigid air barrier behind the tub is air sealed where the sheet good meets adjoining walls, on any seams in the air barrier sheathing, and between the drywall and framing on both sides of the tub
