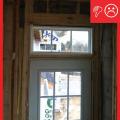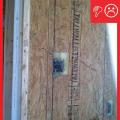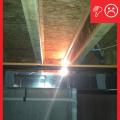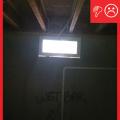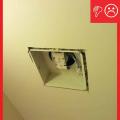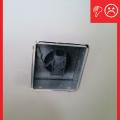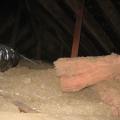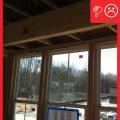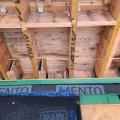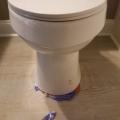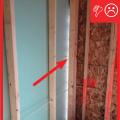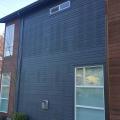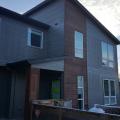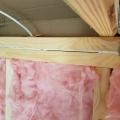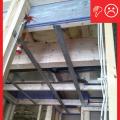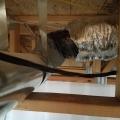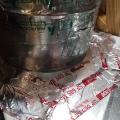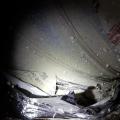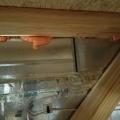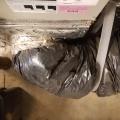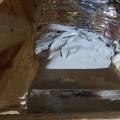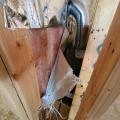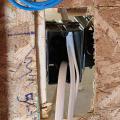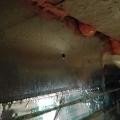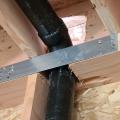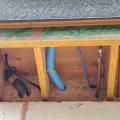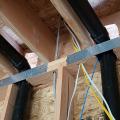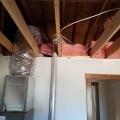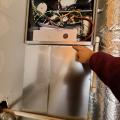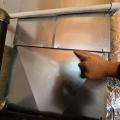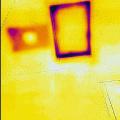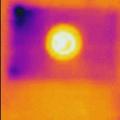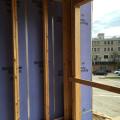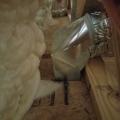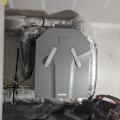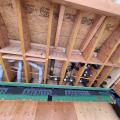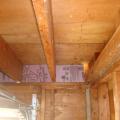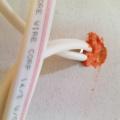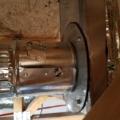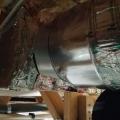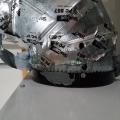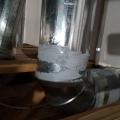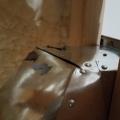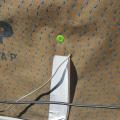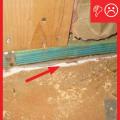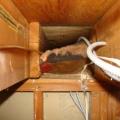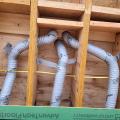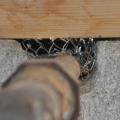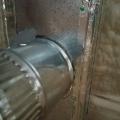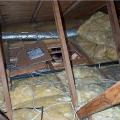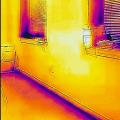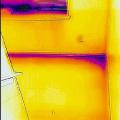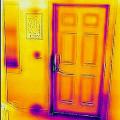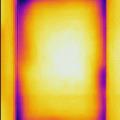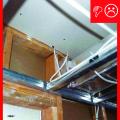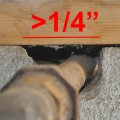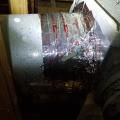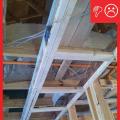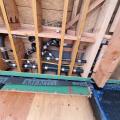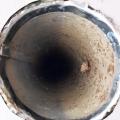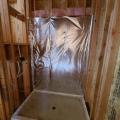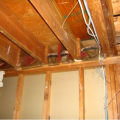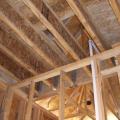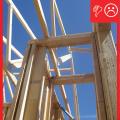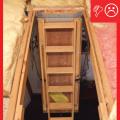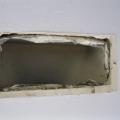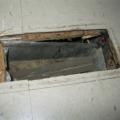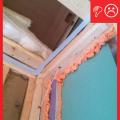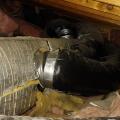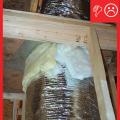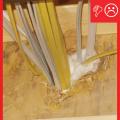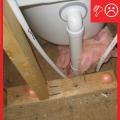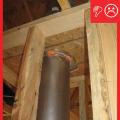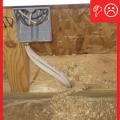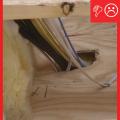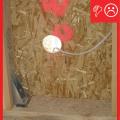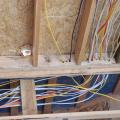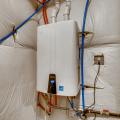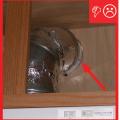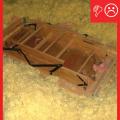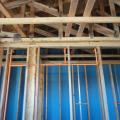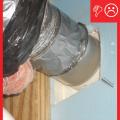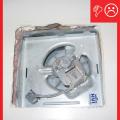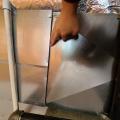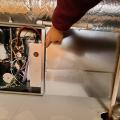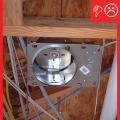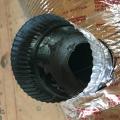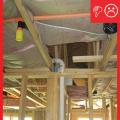Showing results 601 - 700 of 733
Wrong - Batt insulation does not provide complete coverage across the attic floor so ceiling joists are exposed resulting in thermal bridging.
Wrong - Cantilevered joist bay cavities are not air sealed with a solid air barrier, allowing outside air to flow between floors.
Wrong - Dark pattern on wall is showing where warm air is leaking into the wall cavity from interior of home.
Wrong - Dark patterns on the Home's exterior siding show where warm air is leaking into the wall cavities.
Wrong - Duct seams were sealed with regular duct tape which has failed to hold; seams should have been sealed with mastic or approved metal tape.
Wrong - Flex duct insulation is overly compressed in 3 ways; Zip-tie fastener is over the insualtion not under the insulation at the duct boot collar, duct turning radius is too tight, and support strap is too tight.
Wrong - Foil air barrier was ripped to install wiring; foil should be replaced with a solid air barrier and wiring hole should be caulked.
Wrong - Hole around electrical box is cut too large; gap needs to be air-sealed.
Wrong - Hole in rim joist was cut too large for plumbing pipe and the gaps are not air sealed.
Wrong - Holes in rim joists were cut too large for plumbing pipes and gaps should be air sealed.
Wrong - HVAC duct and flue are too close to wall and will be difficult to properly air seal and insulate around when ceiling is installed.
Wrong - HVAC rigid metal duct seam needs to be air sealed with mastic or metal tape.
Wrong - IR image shows a lack of air-sealing and insulation around a ceiling light fixture.
Wrong - Membrane or sealant air seal is missing at the intersection of the party wall with the exterior wall in this multifamily building
Wrong - Metal tape is poorly adhered and metal duct and duct-to-subfloor seam is not sealed.
Wrong - Penetrations in walls for ducts should be air sealed to reduce air leakage.
Wrong - Plumbing penetrations are not sealed in sub-floor and it is not recommended to run plumbing in a cantilevered floor.
Wrong - Rigid insulation blocking is installed but not air-sealed with spray foam around edges.
Wrong - Tape is not well adhered to house wrap and wiring penetration is not sealed.
Wrong - The caulk is too far from the sill plate to effectively air-seal the gap.
Wrong - The faced batt insulation does not provide an air barrier in the joist bay between the garage and the conditioned space of the home.
Wrong - The opening in the foundation wall around this pipe has not been sealed allowing entry for rodents and bugs
Wrong - The seam around the duct boot where the duct boot enters the trunk duct has not been completely sealed with mesh tape and mastic.
Wrong - This IR image is showing a lack of air-sealing is allowing cold air to enter the home around the windows and at the base of the wall.
Wrong - This IR image is showing that cold air is entering the home at the window frame and the sill plate at the base of the wall.
Wrong - This IR image shows a lack of air-sealing around the door, window, and light switch that is allowing in cold air.
Wrong - This is a poorly sealed chase with no solid air barriers along the sides of the chase and no caulk around the electrical wires installed through the ceiling of the chase.
Wrong - This plumbing penetration through the foundation wall has not been sealed; the seam between the sill plate and the foundation wall is also unsealed
Wrong - Tub or shower floor is not insulated and air-sealed with a solid barrier material between the floor joists and the tub. Plumbing pipes shouldn't be located in a cantilever.
Wrong - Unsealed holes for pipes can leave gaps large enough for insects, rodents, and even birds to enter the home.
Wrong - Vent hole has no cover or screening and is poorly sealed and flashed to siding.
Wrong - Vent hole has no cover or screening and is poorly sealed and flashed to siding.
Wrong - Wall cavities behind shower are not completely filled with insulation and are lacking the solid interior air barrier.
Wrong - When ceiling joists over a garage run perpendicular to the adjoining wall, the joist bays must be blocked and sealed to prevent garage fumes from entering the living space
Wrong – An opportunity to use structural members as a natural air barrier was missed in this home and blocking was not initially planned for between the garage and living space.
Wrong – Duct is pulling away from ceiling because it is not sealed to the ceiling
Wrong – Fiber board duct is not sealed at seams; flex duct is sealed with duct tape not mastic tape or UL-181 metal tape.
Wrong – Fibrous insulation is not an air barrier and cannot be used for sealing holes.
Wrong – Fibrous insulation is not an air barrier and cannot be used for sealing holes.
Wrong – Fibrous insulation is not an air barrier and cannot be used to air-seal openings.
Wrong – Foam was sprayed at exterior sheathing and sill plate connection, leaving gaps beneath sill plate.
Wrong – Holes have been cut larger than needed, making them difficult to air-seal.
Wrong – If a wall vapor retarder is needed, as in this cold-climate home, openings in the vapor retarder should be sealed with tape.
Wrong – Insulation is in direct contact with this non-insulation contact (IC)-rated recessed light fixture
Wrong – No blocking installed to prevent attic insulation from falling into stairs and opening
Wrong – No membrane or sealant is installed to air seal at the roof-truss assembly junction with the party walls
Wrong – Roughly cut hole that is larger than the fan, making it difficult to seal
Wrong – Roughly cut hole that is larger than the fan, making it difficult to seal
Wrong – Seams in the furnace-to-AC connection at the air handler are not sealed.
Wrong – The blower door is installed improperly with a gap at the corner and along the side of the frame that will allow air leakage and could allow the frame apparatus to become dislodged during testing
Wrong – the interior seam of the branch duct to trunk duct juncture is sealed with mastic but there are gaps around the exterior seam that should also be sealed with mastic or metal tape.
