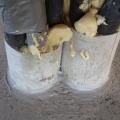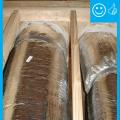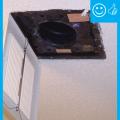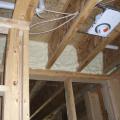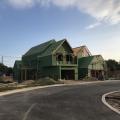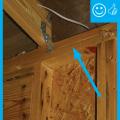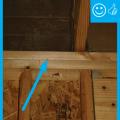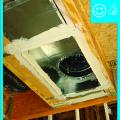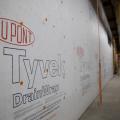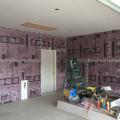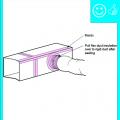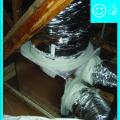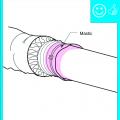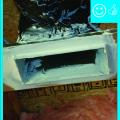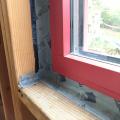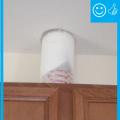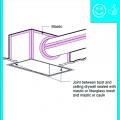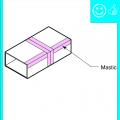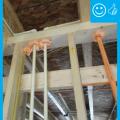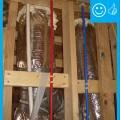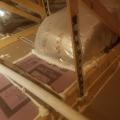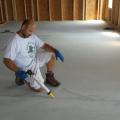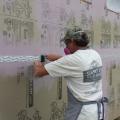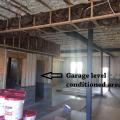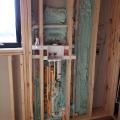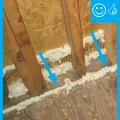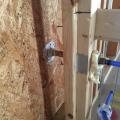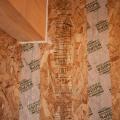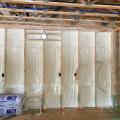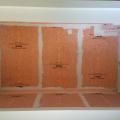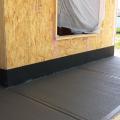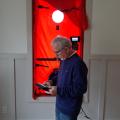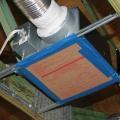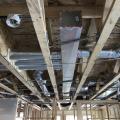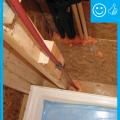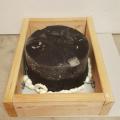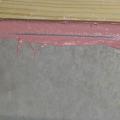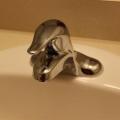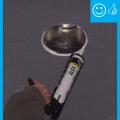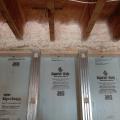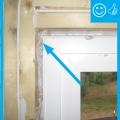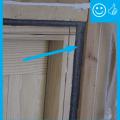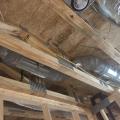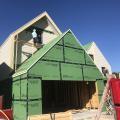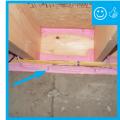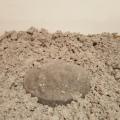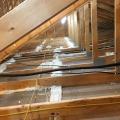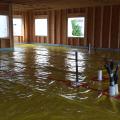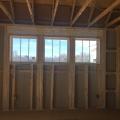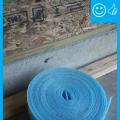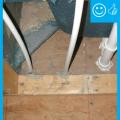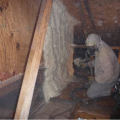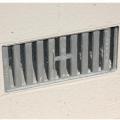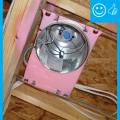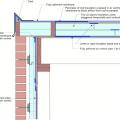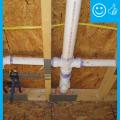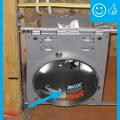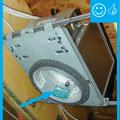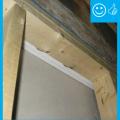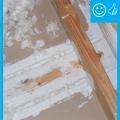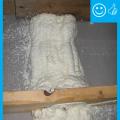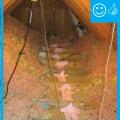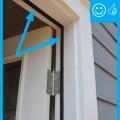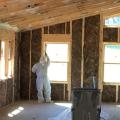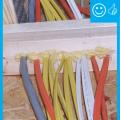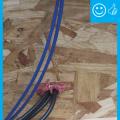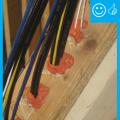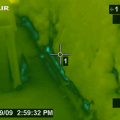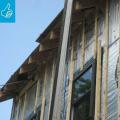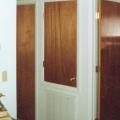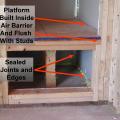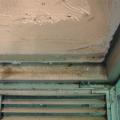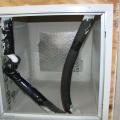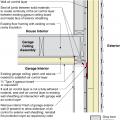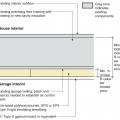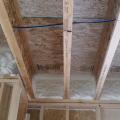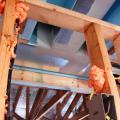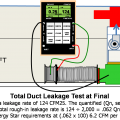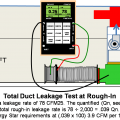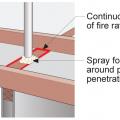Showing results 401 - 500 of 733
Right – Chase capped with rigid air barrier and duct work penetrations properly sealed
Right – Closed-cell spray foam insulates and air-seals the rim joist above a shared wall between the garage and living space.
Right – Closed-cell spray foam insulation in the shared wall between the garage and living space helps to air-seal the wall and protect occupants from garage pollutants.
Right – Coated OSB provides a weather-resistant air barrier for this envelope of this home.
Right – Even house wrap is installed in the factory for these modular homes where each floor is factory assembled.
Right – Every seam and nail hole in these garage-to-house walls is sealed with tape.
Right – Fan with a cleanly cut and properly sized hole has been air sealed to drywall
Right – Flex duct is properly connected to metal duct with a duct tie and connection is mastic sealed
Right – Interior wood-to-wood seams around a window are sealed with tape to prevent air leakage.
Right – Joists between floors are air sealed to the ceiling drywall with canned spray foam along each joist-to-drywall-seam.
Right – Metal or fiberboard duct is mastic sealed at junction with duct register box
Right – Several potential sources of air leakage into the attic have been air sealed; canned spray foam was used to seal around duct boots, along seams in the drywall, and along top plates.
Right – Some tape is pressure sensitive; a roller is used to apply even pressure to ensure full adhesion.
Right – Spray foam insulates the walls and ceilings separating the garage from the home.
Right – Spray foam is used to carefully seal behind plumbing that was installed in an exterior wall.
Right – Spray foam was installed at the sheathing intersection as well as the sill plate to sub-floor connection.
Right – Tape and spray foam are used to air seal around pipes that extend through exterior walls.
Right – the 2x6 walls are insulated with a flash-and-batt approach that includes spraying the wall cavities with one inch of open-cell foam to seal the sheathing to the framing then filling the wall cavities with R-19 fiberglass batts that are compressed
Right – The air- and water-barrier material lining the shower stall is mastic sealed to prevent leakage and rigid foam insulation is installed on the floor of the shower.
Right – The base of the wall is water proofed and the seam between the base of the wall and the sidewalk is air sealed.
Right – The builder constructed a mock up of the wall assembly for this multi-family building.
Right – The energy rater used a window to test whole-house air leakage with this blower door testing equipment.
Right – The exhaust fan duct is sealed to the fan with mastic and the fan opening is covered with cardboard to keep out dust during construction.
Right – The hard metal ducts are located in conditioned space between floor joists and all seams are sealed with approved metal tape.
Right – The insulating enclosure over this non-IC rated recessed light fixture is centered and air sealed
Right – The joint between the foundation wall and the mud sill is thoroughly sealed with a liquid-applied sealant.
Right – The PEX piping and sink drain of this bathroom sink are fitted with escutcheons that help to air seal around the pipes and prevent pest entry.
Right – The rim joists above the pre-insulated basement walls are sealed and insulated with spray foam to prevent air leakage at this juncture in the building envelope.
Right – The rough opening around the window has been filled with low-expansion foam to air seal.
Right – The rough opening around window has been filled with backer-rod to air seal.
Right – The seams are taped on the coated OSB sheathing of this home to provide a complete air barrier.
Right – The sill plate was sprayed with foam prior to installation atop foundation.
Right – The top of the enclosure over this recessed can light remains clear of attic insulation
Right – The top plate-to-dry wall seams of the interior walls are sealed from the attic.
Right – The window header is filled with spray foam and sealant is used to air seal wood-to-wood seams; however, it would be preferable to design the wall to avoid so many stacked studs around the windows because they prevent wall insulation installation.
Right – This attic knee wall and the floor joist cavity openings beneath it are being sealed and insulated with spray foam.
Right – This ICAT recessed light is sprayed with foam to act as gasket against the drywall.
Right – This low-slope flat roof assembly has continuity of both the air and water barriers
Right – This low-slope roof and parapet assembly has continuity of both the air and water barriers
Right – This supply duct is thoroughly sealed at all joints with mastic to prevent air leakage and the duct is equipped with a damper to provide zoned heating and cooling along with other trunk ducts.
Right – Weatherstripping has been installed and remains in contact when the door is closed.
Right – Wiring holes in the exterior walls are sealed with canned spray foam to prevent air leakage into or out of the home.
Right- The rigid foam sheathing is taped at all seams before installing the metal lathe for stucco cladding.
Right-- IR photo shows how effectively spray foam insulated/air sealed attic kneewall and the floor cavities under kneewall
Right-Wall-insulating sheathing is extended up to roof rafters and sealed around the framing with spray foam
Right: A well-constructed air handler closet
Right: Air seal all seams in the return air plenum before installing a new air handler
Right: Refrigerant piping is sealed where it exits the return plenum
Right: Spray foam air seals and insulates raised ceiling duct chase
Right: The bottom of the air handler cabinet is well sealed to the return platform
Right: The plenum liner is well sealed to the filter-backed grille
Right: Use mastic to air seal the return air plenum and to seal around refrigerant lines coming from the slab in the floor of the return
Rigid foam insulating sheathing installed over an existing garage ceiling with retrofits to air seal exterior wall before adding exterior wall insulating sheathing
Rigid foam insulating sheathing is installed on existing garage ceiling and covered with a new gypsum board fire protection layer installed over the foam.
Rim joists are insulated with R-20 of open-cell spray foam which is air sealing and insulating but vapor permeable.
Run-out duct is sealed with mastic
