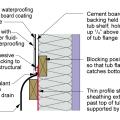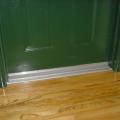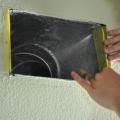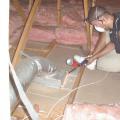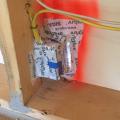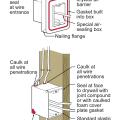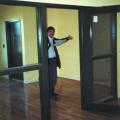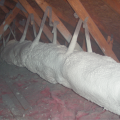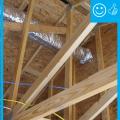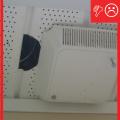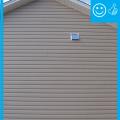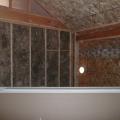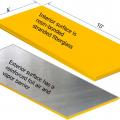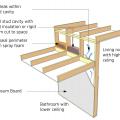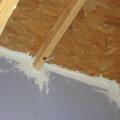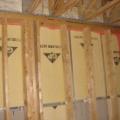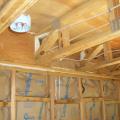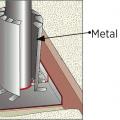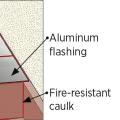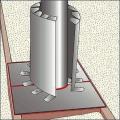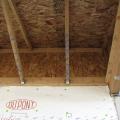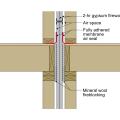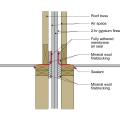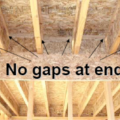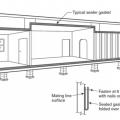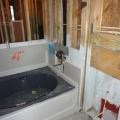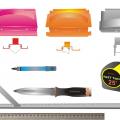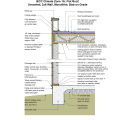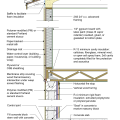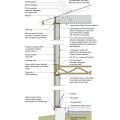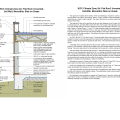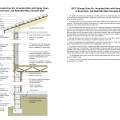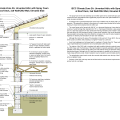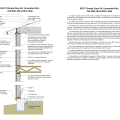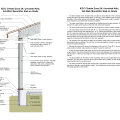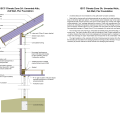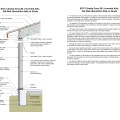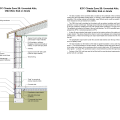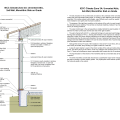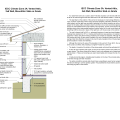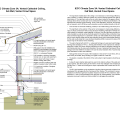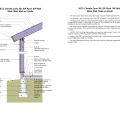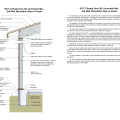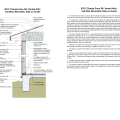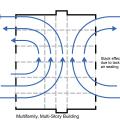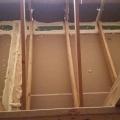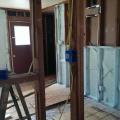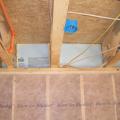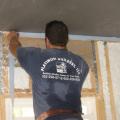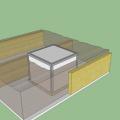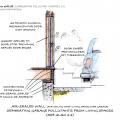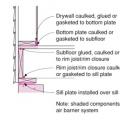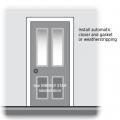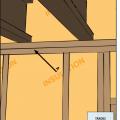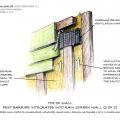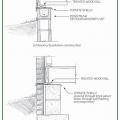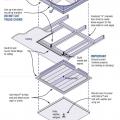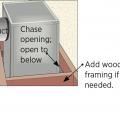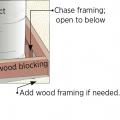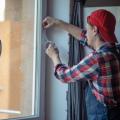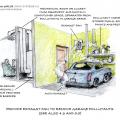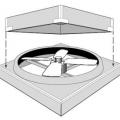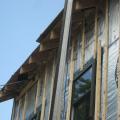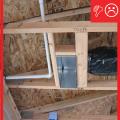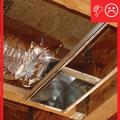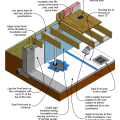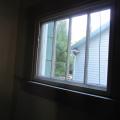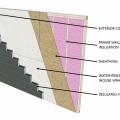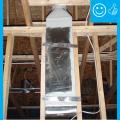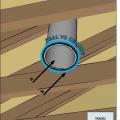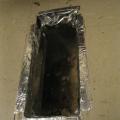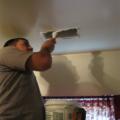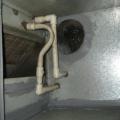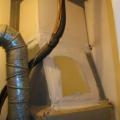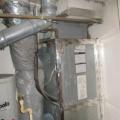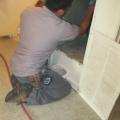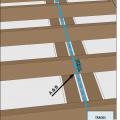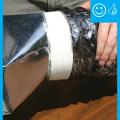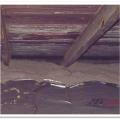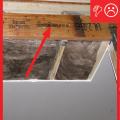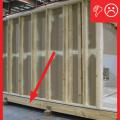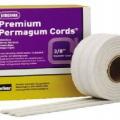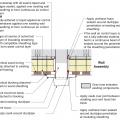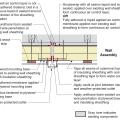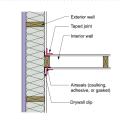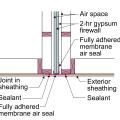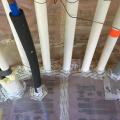Showing results 201 - 300 of 733
Detail showing air sealing of cement board to behind-tub air barrier and water sealing of tile and tub edge where tile meets tub
Doors to individual units in a multifamily building are separated from corridors using weatherstripping and airtight door sweeps.
Duct boot is air sealed to ceiling by covering the seam with fiberglass mesh tape and mastic
Duct boots sealed to floor, wall, or ceiling using caulk, foam, mastic tape, or mastic paste
Electrical outlet boxes can come with built-in gaskets or holes in the box can be sealed with a fire-rated sealant
Elevator shafts in multistory buildings are isolated from corridors by using “vestibules” or air-sealed entryways that provide a secondary air barrier when elevator doors are opened
Extra-wide air sealing tape seals seam where the structural insulated panels (SIPs) that form the roof and walls meet.
Fiberglass mesh tape is installed around a duct boot in preparation for air sealing with mastic
Fill in the hole left by the missing top plate with a rigid air blocking material or rolled batt insulation that is spray foamed in place
Fire-rated sealants or a fire-rated assembly air seal the tops and bottoms of the demising walls between two units in a multifamily building
Fire-rated sealants or a fire-rated assembly air seal the tops and bottoms of the demising walls that separate one dwelling unit from another ina multifamily building
Framing is sequenced to install an air barrier of OSB, plywood, or rigid foam between the porch and the attic.
Fully adhered membrane is used to air seal the fire-rated gypsum to the subfloor in this party wall assembly in a multifamily building
Fully adhered membrane is used to seal the fire-rated gypsum to the top plates to air seal the party wall connection to the roof truss assembly in this multifamily building
Gaps at shared common walls can be a significant source of air leakage in multi-family buildings
Gaps between garage and conditioned space are properly sealed by carefully cutting and then caulking wood sections to fit between trusses above shared walls.
Gypsum board is installed behind the bathtub before the tub is installed and all seams are sealed
Hand tools for cutting fiber board sheets include a knife, straight edge, and color-coded edge-cutting tools
IECC Climate Zone 1A: Unvented Attic with Spray foam at Roof Deck, 2x6 Wall-CMU Wall, Elevated Slab
IECC Climate Zone 2A: Unvented Attic with Spray Foam at Roof Deck, 2x6 Wall/CMU Wall, Elevated Slab
IECC Climate Zone 2A: Unvented Attic with Spray Foam at Roof Deck, 2x6 Wall/CMU Wall, Elevated Slab
In a non-compartmentalized multistory multifamily building, the stack effect can pull outside air in through leaks at lower floors and push air out through leaks in the upper envelope.
In the attic, all of the top plate seams are sealed with canned spray foam before covering the ceiling deck with blown fiberglass.
In this gut rehab, drywall was removed then a sprayer-applied sealant was used to seal all large cracks and seams and then the 2x4 walls were filled with spray foam.
Install a foam gasket along top plates before installing drywall
Install a sealed enclosure over a non-IC rated recessed light fixture to air-seal the can and to prevent insulation from touching the recessed can light.
Install a self-closing door with weatherstripping and thoroughly air-seal the shared house-garage walls to help keep automobile exhaust and other pollutants out of the home.
Install an ENERGY STAR labeled insulated door with an automatic closer. Weather strip the door frame
Install continuous top plates or blocking at the tops of walls adjacent to conditioned space to minimize air leakage.
Install mesh insect barrier along the tops and bottoms of the rain screen behind the exterior cladding of above-grade walls.
Install rigid insulation and finish material below the framing and cavity insulation of a building overhang
Install termite shields and use solid concrete or filled concrete block for the top of foundation walls to deter termites and other pests
Install wood framing cross pieces in the attic rafter bays on each side of the duct chase
Install wood framing cross pieces in the attic rafter bays on each side of the duct chase
Installing a garage exhaust fan is one important step in keeping auto exhaust and other pollutants out of the home
Insulating sheathing is extended up to the roof rafters and sealed around the framing with spray foam as part of this exterior wall retrofit
Insulating sheathing is installed on exterior of an existing framed wall with water control between existing sheathing and insulating sheathing
Light tubes adjacent to unconditioned space include lens separating unconditioned and conditioned space and are fully gasketed
Marriage joints between modular home modules at all exterior boundary conditions fully sealed with gasket and foam
Mold on the sheathing in this attic occurred after attic ventilation was increased
Non-hardening removable putty can be used to seal around wiring holes in the HVAC cabinet
Plan view of duct or pipe penetration through exterior wall showing flashing and air sealing details
Plan view of electric box installation in exterior wall showing flashing and air sealing details
Plan view showing air sealing between exterior walls and intersecting interior walls
Plan view showing fully adhered membrane and sealant installed to air seal partition wall junction with the exterior wall of a multifamily building
Plan view showing how fully adhered membrane is used to air seal the party wall where it connects to the exterior wall
Plumbing penetrations through the below slab insulation are sealed with tape and spray foam.
Plumbing pipes that pass through top plates can be air-sealed with a gasket material cut slightly smaller than the pipe diameter.
