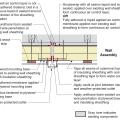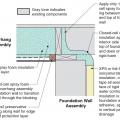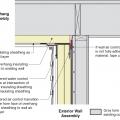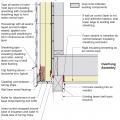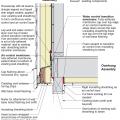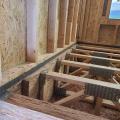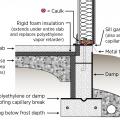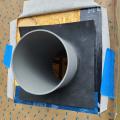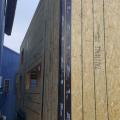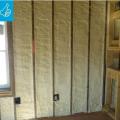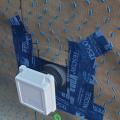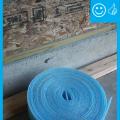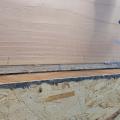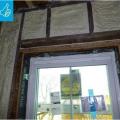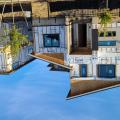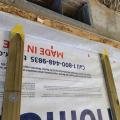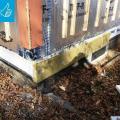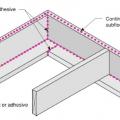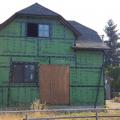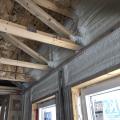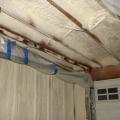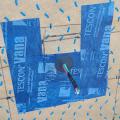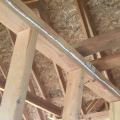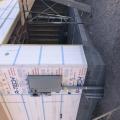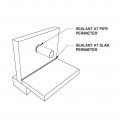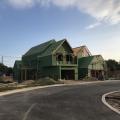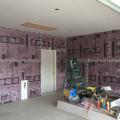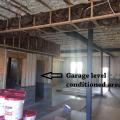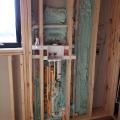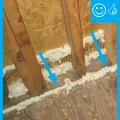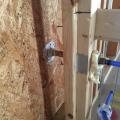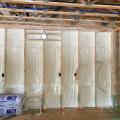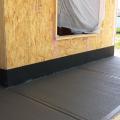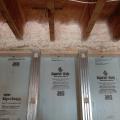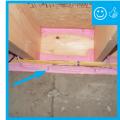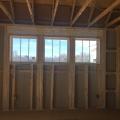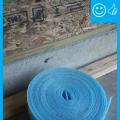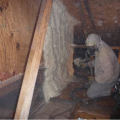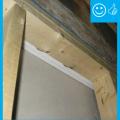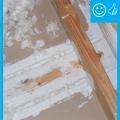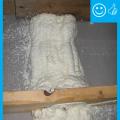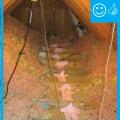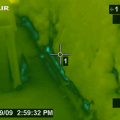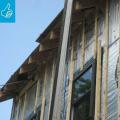Showing results 151 - 200 of 249
Plan view of electric box installation in exterior wall showing flashing and air sealing details
Retrofit of cantilevered foundation wall showing details at the inside corner for installing closed-cell spray foam in the wall and overhanging floor
Retrofit of cantilevered wall showing details at the inside corner for installing air sealing and rigid foam insulation in the wall and overhanging floor
Retrofit of cantilevered wall showing details at the outside corner for installing air sealing and rigid foam insulation in the wall and closed-cell spray foam in the overhanging floor
Retrofit of cantilevered wall with beam showing details at the outside corner for installing air sealing and rigid foam insulation in the wall and overhanging floor
Retrofit of cantilevered wall with beam showing details at the outside corner for installing air sealing and rigid foam insulation plus water control membrane in the wall and overhanging floor
Right - A drywall gasket is installed along the top plate before installed drywall.
Right - A termite shield and a sill gasket are installed between the sill plate and the foundation on a raised slab foundation.
Right - An EPDM gasket is installed around an HRV duct installed in an exterior wall; 9 of 14.
Right - Closed-cell spray foam insulation fills the wall cavities of the exterior walls in this home retrofit
Right - External outlet wall penetration is flashed with tape that is properly layered with house wrap.
Right - Mastic is being installed to air seal the wood-to-wood joints in this wall.
Right - New flashing has been installed to complete the air and water control layers at the window openings of this wall retrofit that includes insulating the wall cavities with spray foam
Right - Panelized walls came to site with house wrap and furring strips pre-installed; seams will be overlapped and taped on site.
Right - Panelized walls came to site with house wrap pre-installed and ready to unfurl to cover foundation-to-sheathing seam.
Right - Permeable rigid mineral wool insulation and appropriate water-management flashing details are integrated with new rigid foam siding to keep water away from the sill beam above the foundation wall
Right - Seams in coated sheathing and joints around window are properly sealed and flashed with tape and all nail holes are covered with paint-on sealant.
Right - Spray foam fills the walls and rim joists to air seal and insulate while caulk seals the framing joints.
Right - Walls and ceilings shared by the garage and living space must be air sealed and insulated.
Right – A bead of sealant will form an airtight gasket between the top plate and drywall.
Right – all seams in the rigid foam were sealed with tape before installing the wire lathe for stucco.
Right – Apply sealant around penetrations through foundation walls and along foundation wall seams
Right – Closed-cell spray foam insulation in the shared wall between the garage and living space helps to air-seal the wall and protect occupants from garage pollutants.
Right – Coated OSB provides a weather-resistant air barrier for this envelope of this home.
Right – Every seam and nail hole in these garage-to-house walls is sealed with tape.
Right – Spray foam insulates the walls and ceilings separating the garage from the home.
Right – Spray foam is used to carefully seal behind plumbing that was installed in an exterior wall.
Right – Spray foam was installed at the sheathing intersection as well as the sill plate to sub-floor connection.
Right – Tape and spray foam are used to air seal around pipes that extend through exterior walls.
Right – the 2x6 walls are insulated with a flash-and-batt approach that includes spraying the wall cavities with one inch of open-cell foam to seal the sheathing to the framing then filling the wall cavities with R-19 fiberglass batts that are compressed
Right – The base of the wall is water proofed and the seam between the base of the wall and the sidewalk is air sealed.
Right – The builder constructed a mock up of the wall assembly for this multi-family building.
Right – The rim joists above the pre-insulated basement walls are sealed and insulated with spray foam to prevent air leakage at this juncture in the building envelope.
Right – The sill plate was sprayed with foam prior to installation atop foundation.
Right – The window header is filled with spray foam and sealant is used to air seal wood-to-wood seams; however, it would be preferable to design the wall to avoid so many stacked studs around the windows because they prevent wall insulation installation.
Right – This attic knee wall and the floor joist cavity openings beneath it are being sealed and insulated with spray foam.
Right – This low-slope roof and parapet assembly has continuity of both the air and water barriers
Right – Wiring holes in the exterior walls are sealed with canned spray foam to prevent air leakage into or out of the home.
Right-- IR photo shows how effectively spray foam insulated/air sealed attic kneewall and the floor cavities under kneewall
Right-Wall-insulating sheathing is extended up to roof rafters and sealed around the framing with spray foam
