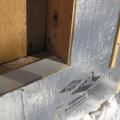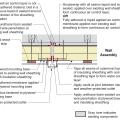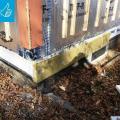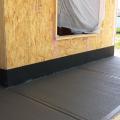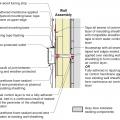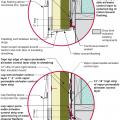Showing results 1 - 7 of 7
A piece of siding is used as sill extension and to provide slope in the opening for the window, which is deeper because exterior rigid foam has been added
Plan view of electric box installation in exterior wall showing flashing and air sealing details
Right - Permeable rigid mineral wool insulation and appropriate water-management flashing details are integrated with new rigid foam siding to keep water away from the sill beam above the foundation wall
Right – The base of the wall is water proofed and the seam between the base of the wall and the sidewalk is air sealed.
Right – This low-slope roof and parapet assembly has continuity of both the air and water barriers
Section view of electric box installation in exterior wall showing flashing and air sealing details
This exterior wall retrofit permits drying to the exterior of a sill plate installed on an untreated flat foundation wall
