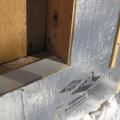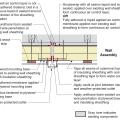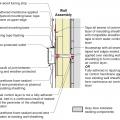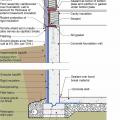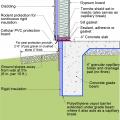Showing results 1 - 8 of 8
A piece of siding is used as sill extension and to provide slope in the opening for the window, which is deeper because exterior rigid foam has been added
Insulating sheathing is installed on exterior of an existing framed wall with water control between existing sheathing and insulating sheathing
Plan view of electric box installation in exterior wall showing flashing and air sealing details
Right – This low-slope roof and parapet assembly has continuity of both the air and water barriers
Section view of electric box installation in exterior wall showing flashing and air sealing details
This basement is insulated on the exterior with rigid foam over dampproofing, with granular backfill and footing drains to facilitate drainage away from the foundation, a termite shield to protect from pests, and cellular PVC to protect the rigid foam.
This exterior insulated slab-on-grade monolithic grade beam foundation is protected from pests by termite shield at the sill plate, borate-treated framing, flashing at end of wall insulation, brick veneer over slab-edge insulation, and rock ground cover.
Unvented roof assembly at eave retrofitted with rigid foam, spray foam, and a fully adhered membrane seal at the top of wall-to-roof transition
