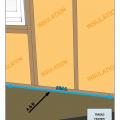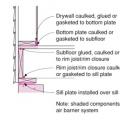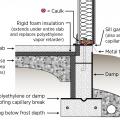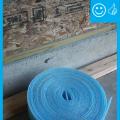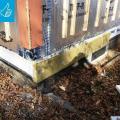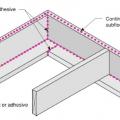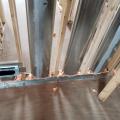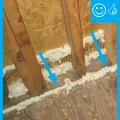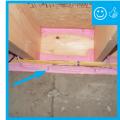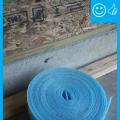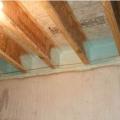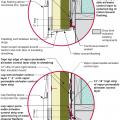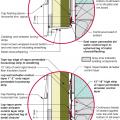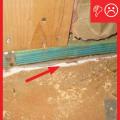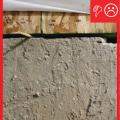Showing results 1 - 18 of 18
Air-seal above-grade sill plates adjacent to conditioned space to minimize air leakage.
Right - A termite shield and a sill gasket are installed between the sill plate and the foundation on a raised slab foundation.
Right - Permeable rigid mineral wool insulation and appropriate water-management flashing details are integrated with new rigid foam siding to keep water away from the sill beam above the foundation wall
Right – Spray foam was installed at the sheathing intersection as well as the sill plate to sub-floor connection.
Right – The sill plate was sprayed with foam prior to installation atop foundation.
Seal the crack between the sill plate and the foundation wall
Spray foam provides a critical seal between the subfloor, rim joist, and sill plate
This exterior wall retrofit permits drying to the exterior of a sill plate installed on an untreated flat foundation wall
This exterior wall retrofit permits drying to the exterior of a sill plate installed on an untreated irregular foundation wall
Wrong - The caulk is too far from the sill plate to effectively air-seal the gap.
Wrong – Foam was sprayed at exterior sheathing and sill plate connection, leaving gaps beneath sill plate.
Wrong – There is no foam gasket or air-sealing between the sill plate and masonry foundation.
