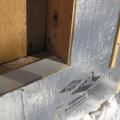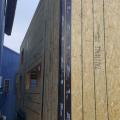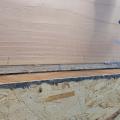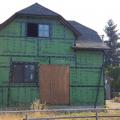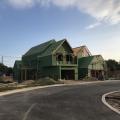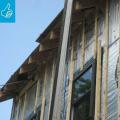Showing results 1 - 8 of 8
A piece of siding is used as sill extension and to provide slope in the opening for the window, which is deeper because exterior rigid foam has been added
Insulating sheathing is installed on exterior of an existing framed wall with water control between existing sheathing and insulating sheathing
Right - Mastic is being installed to air seal the wood-to-wood joints in this wall.
Right - Seams in coated sheathing and joints around window are properly sealed and flashed with tape and all nail holes are covered with paint-on sealant.
Right – Coated OSB provides a weather-resistant air barrier for this envelope of this home.
Right-Wall-insulating sheathing is extended up to roof rafters and sealed around the framing with spray foam
Unvented roof assembly at eave retrofitted with rigid foam, spray foam, and taped top edge of existing house wrap or building paper
