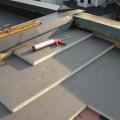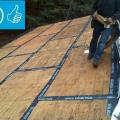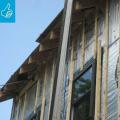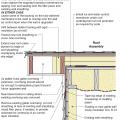Showing results 1 - 5 of 5
Polyisocyanurate rigid foam insulation is installed in multiple layers with staggered, taped seams over the flat roof
Right - Here, air control is established by taping the seams of the plywood panel sheathing. The roof sheathing is also trimmed flush with the wall sheathing to allow a simple and airtight connection between the roof and wall assemblies
Right-Wall-insulating sheathing is extended up to roof rafters and sealed around the framing with spray foam
Unvented roof assembly at eave retrofitted with rigid foam, spray foam, and taped top edge of existing house wrap or building paper
Unvented roof assembly at rake retrofitted with a filler piece and taped top edge of existing house wrap or building paper to seal the top of wall-to-roof transition




