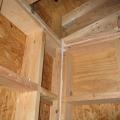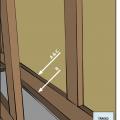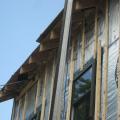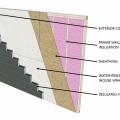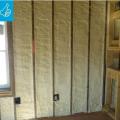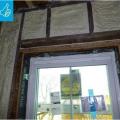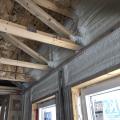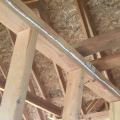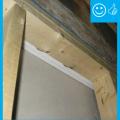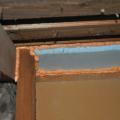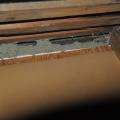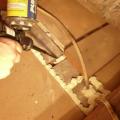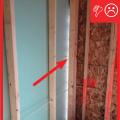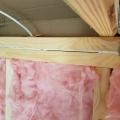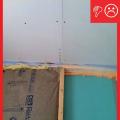Showing results 1 - 19 of 19
A large bead of caulk is installed on the interior surface of the wall top and bottom plates to provide an air sealing gasket between the framing and the dry wall.
Air seal the common wall between units in a multifamily structure to minimize air leakage.
Gaps at shared common walls can be a significant source of air leakage in multi-family buildings
Insulating sheathing is extended up to the roof rafters and sealed around the framing with spray foam as part of this exterior wall retrofit
Right - Closed-cell spray foam insulation fills the wall cavities of the exterior walls in this home retrofit
Right - New flashing has been installed to complete the air and water control layers at the window openings of this wall retrofit that includes insulating the wall cavities with spray foam
Right - Spray foam fills the walls and rim joists to air seal and insulate while caulk seals the framing joints.
Right – A bead of sealant will form an airtight gasket between the top plate and drywall.
The missing top plate in a kneewall was covered with lumber and rigid foam insulation and then sealed with spray foam
This kneewall has no top plate and the resulting gap provides a wide-open pathway for air and vapor to travel between the living space and the attic
