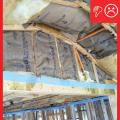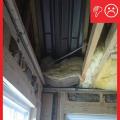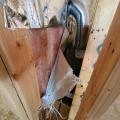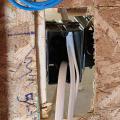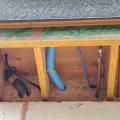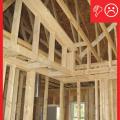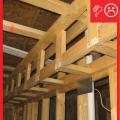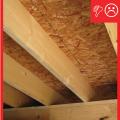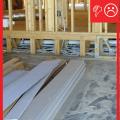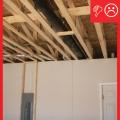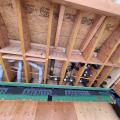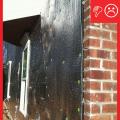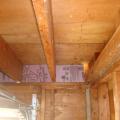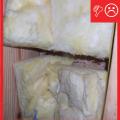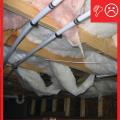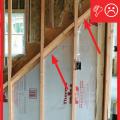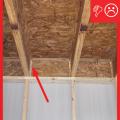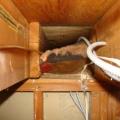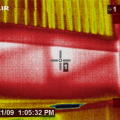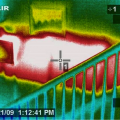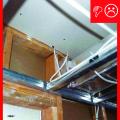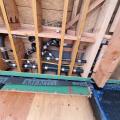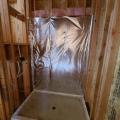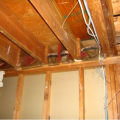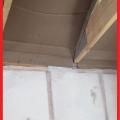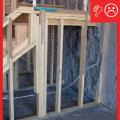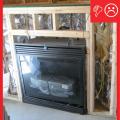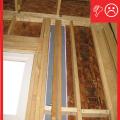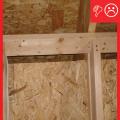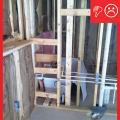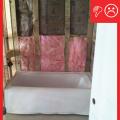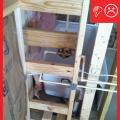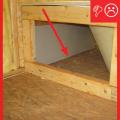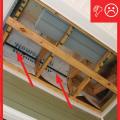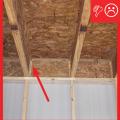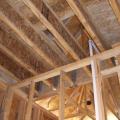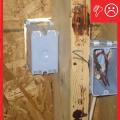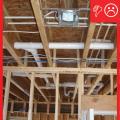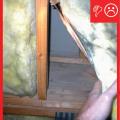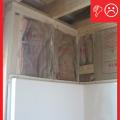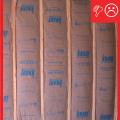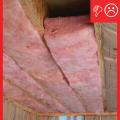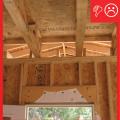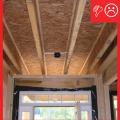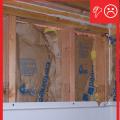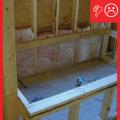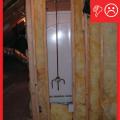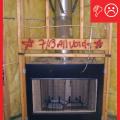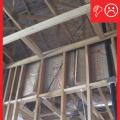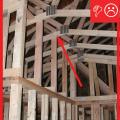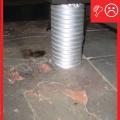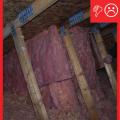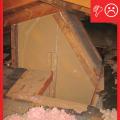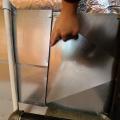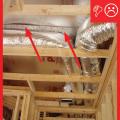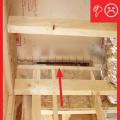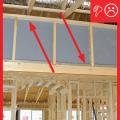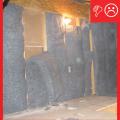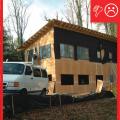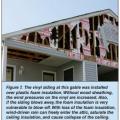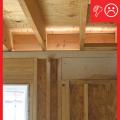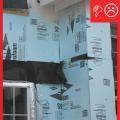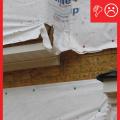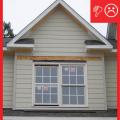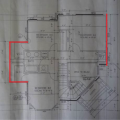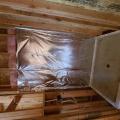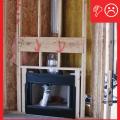Showing results 201 - 274 of 274
Wrong - Ceiling insulation is not completely installed and air barrier is missing.
Wrong - Foil air barrier was ripped to install wiring; foil should be replaced with a solid air barrier and wiring hole should be caulked.
Wrong - Hole around electrical box is cut too large; gap needs to be air-sealed.
Wrong - No air barrier is present between the dropped ceiling/soffit and the attic.
Wrong - No air barrier is present between the dropped ceiling/soffit and the attic.
Wrong - No air barrier is present between the floor system and unconditioned space.
Wrong - No air barrier is present in the floor joists spanning over the garage and conditioned space of the home.
Wrong - Plumbing penetrations are not sealed in sub-floor and it is not recommended to run plumbing in a cantilevered floor.
Wrong - Rigid insulation blocking is installed but not air-sealed with spray foam around edges.
Wrong - The air barrier is not sealed (picture taken from garage looking into house).
Wrong - The band joist above this garage-house shared wall is not properly sealed.
Wrong - The faced batt insulation does not provide an air barrier in the joist bay between the garage and the conditioned space of the home.
Wrong - The rigid foam that was installed as an air barrier at the rim joist was not properly air-sealed.
Wrong - This IR image of a second-floor landing shows that attic air is flowing far into the interstitial floor cavity of the second-floor landing
Wrong - This IR image shows where hot attic air has penetrated into the floor cavity that lies behind the stairwell wall
Wrong - This is a poorly sealed chase with no solid air barriers along the sides of the chase and no caulk around the electrical wires installed through the ceiling of the chase.
Wrong - Tub or shower floor is not insulated and air-sealed with a solid barrier material between the floor joists and the tub. Plumbing pipes shouldn't be located in a cantilever.
Wrong - Unsealed holes for pipes can leave gaps large enough for insects, rodents, and even birds to enter the home.
Wrong - Wall cavities behind shower are not completely filled with insulation and are lacking the solid interior air barrier.
Wrong - When ceiling joists over a garage run perpendicular to the adjoining wall, the joist bays must be blocked and sealed to prevent garage fumes from entering the living space
Wrong – An opportunity to use structural members as a natural air barrier was missed in this home and blocking was not initially planned for between the garage and living space.
Wrong – Insulation does not fill entire cavity nor is there an air barrier present between the double wall
Wrong – Rips in foil air barrier behind shower were not taped; solid air barrier material is more durable.
Wrong – The backing on this knee wall was not air sealed prior to adding insulation.
Wrong – The batt insulation on this knee wall is not properly supported and there is no air sealed rigid backing to provide a solid air barrier.
Wrong – The gable end wall failed because the rigid foam sheathing was not backed up by plywood or OSB.
Wrong – The rigid air barrier material between the cantilever and the conditioned space is not air sealed at the seams.
Wrong – The rigid sheathing seams are not taped and the gaps could cause moisture problems
Wrong – The water-resistant barrier is not complete and the holes and gaps could cause moisture problems
Wrong – There is not a water-resistant barrier installed underneath the exterior finish of the walls
Wrong – This second-story floor plan has red lines that indicate openings from the attic into the interstitial floor space
Wrong –Best practice solid air barrier material was not used behind the shower surround.
