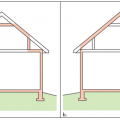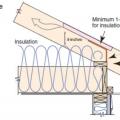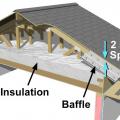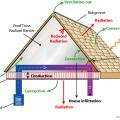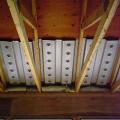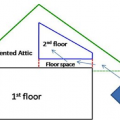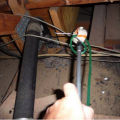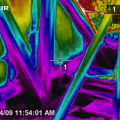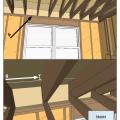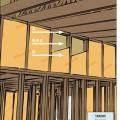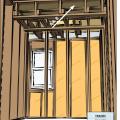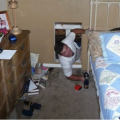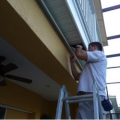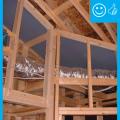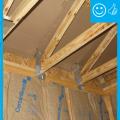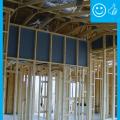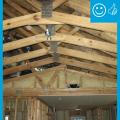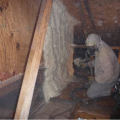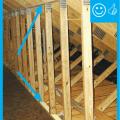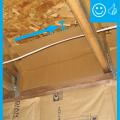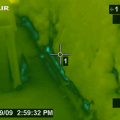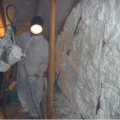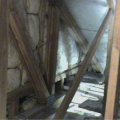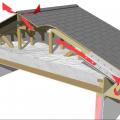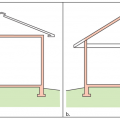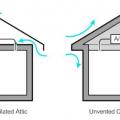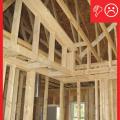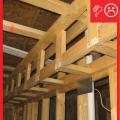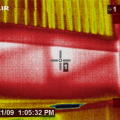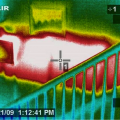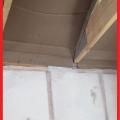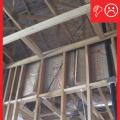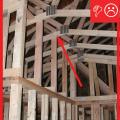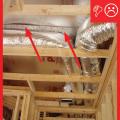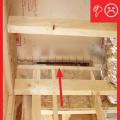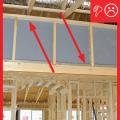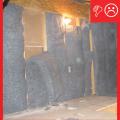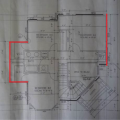Showing results 1 - 44 of 44
A 1- and ½-story home with a room located in the attic and the thermal boundary located at either a) the walls and ceiling of the attic room with small vented attic spaces or b) the roof line for an unvented attic
A low-sloped shed roof with the thermal boundary located at either a) the flat ceiling with a vented attic or b) the roof line for an unvented attic
A site-built rafter roof with a raised top plate allows for more insulation underneath.
After all holes through the ceiling are air-sealed and the baffles have been installed, then the insulation can be installed.
Baffles provide an air space over the insulation to guide ventilation air from the soffit vents up along the underside of the roof deck
Failure in attic insulation effectiveness caused by wind washing pushing insulation away from the edges of the attic space.
Floor cavity air pressure is measured by placing a tube into the floor cavity through a small drilled hole
Floor cavity pressure is measured by inserting a tube into the floor cavity using an extension pole
Infrared imaging shows cold conditioned air pouring out of the open floor cavities under this attic kneewall into the hot unconditioned attic
Install a continuous air barrier below or above ceiling insulation and install wind baffles.
Limited attic access can make inspections for missing air barriers and insulation challenging
Limited attic access may make it necessary to use a bore scope when inspecting for missing air barriers and insulation in existing buildings.
Raised heel energy trusses extend past the exterior wall and are deeper at the wall allowing room for full insulation coverage over the top plate of the exterior walls.
Right - Air barrier is present between the dropped ceiling/soffit and the attic.
Right - Air barrier is present between the dropped ceiling/soffit and the attic.
Right - Wind baffle installation will allow proper insulation depth over the top plate.
Right – This attic knee wall and the floor joist cavity openings beneath it are being sealed and insulated with spray foam.
Right – Wind baffle installation maintains necessary code clearance between baffle and roof deck
Right-- IR photo shows how effectively spray foam insulated/air sealed attic kneewall and the floor cavities under kneewall
The attic kneewall and the open floor cavities under kneewall are both sealed and insulated in one step with spray foam insulation
The floor cavities under this attic kneewall are completely open to the unconditioned attic space and a prime target for wind washing
The soffit dam and baffle allow air to flow through the vents without disturbing the insulation covering the top plates
The thermal boundary for a gable roof can be located at either a) the flat ceiling with a vented attic or b) the roof line for an unvented attic
Wrong - No air barrier is present between the dropped ceiling/soffit and the attic.
Wrong - No air barrier is present between the dropped ceiling/soffit and the attic.
Wrong - This IR image of a second-floor landing shows that attic air is flowing far into the interstitial floor cavity of the second-floor landing
Wrong - This IR image shows where hot attic air has penetrated into the floor cavity that lies behind the stairwell wall
Wrong – The backing on this knee wall was not air sealed prior to adding insulation.
Wrong – The batt insulation on this knee wall is not properly supported and there is no air sealed rigid backing to provide a solid air barrier.
Wrong – This second-story floor plan has red lines that indicate openings from the attic into the interstitial floor space
