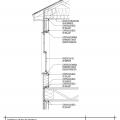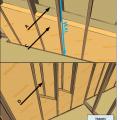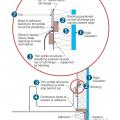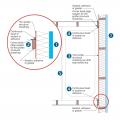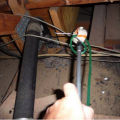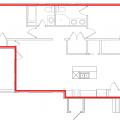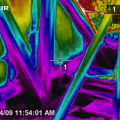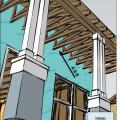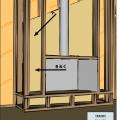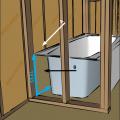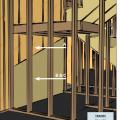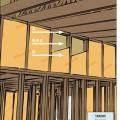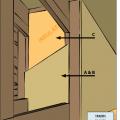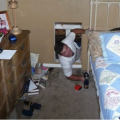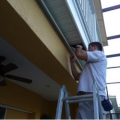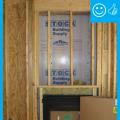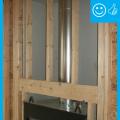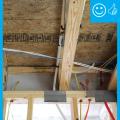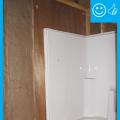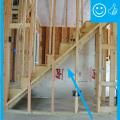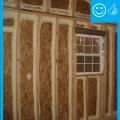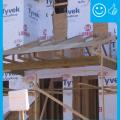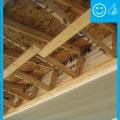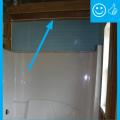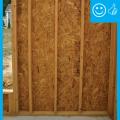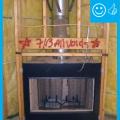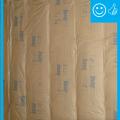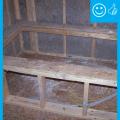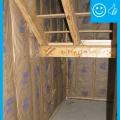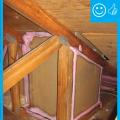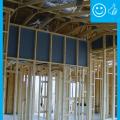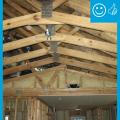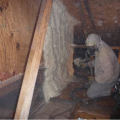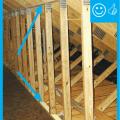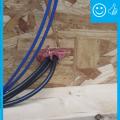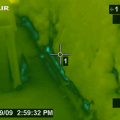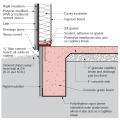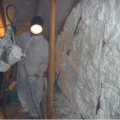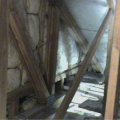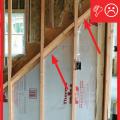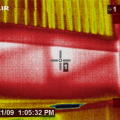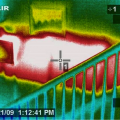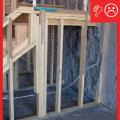Showing results 1 - 50 of 76
Air barrier is continuous across several components of the lower section of wall
Air seal and insulate double-walls that are half-height or full-height walls used as architectural features in homes.
Draft stopping and air barrier at tub enclosure − plan view
Floor cavity air pressure is measured by placing a tube into the floor cavity through a small drilled hole
Floor cavity pressure is measured by inserting a tube into the floor cavity using an extension pole
Identify what materials will constitute the continuous air barrier around the building envelope.
Infrared imaging shows cold conditioned air pouring out of the open floor cavities under this attic kneewall into the hot unconditioned attic
Install a rigid air barrier to separate the porch attic from the conditioned space.
Limited attic access can make inspections for missing air barriers and insulation challenging
Limited attic access may make it necessary to use a bore scope when inspecting for missing air barriers and insulation in existing buildings.
Right – Air barrier and penetrations sealed between porch attic and conditioned space
Right – Air barrier installed under staircase (picture taken from house looking into attached garage)
Right – This attic knee wall and the floor joist cavity openings beneath it are being sealed and insulated with spray foam.
Right-- IR photo shows how effectively spray foam insulated/air sealed attic kneewall and the floor cavities under kneewall
Stucco is installed over rigid insulation, which is installed over a drainage plane consisting of a drainage gap and building wrap layer over the sheathing
The attic kneewall and the open floor cavities under kneewall are both sealed and insulated in one step with spray foam insulation
The floor cavities under this attic kneewall are completely open to the unconditioned attic space and a prime target for wind washing
The wall behind the fireplace is an exterior wall and requires a thermal barrier that is continuous with the rest of the wall’s insulation
Wrong - The air barrier is not sealed (picture taken from garage looking into house).
Wrong - This IR image of a second-floor landing shows that attic air is flowing far into the interstitial floor cavity of the second-floor landing
Wrong - This IR image shows where hot attic air has penetrated into the floor cavity that lies behind the stairwell wall
