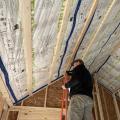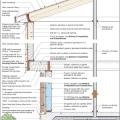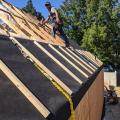Showing results 1 - 3 of 3
Horizontal furring strips are installed over a taped smart membrane that serves as an air and vapor barrier and holds in insulation; the furring strips will provide a nailing surface for tongue-and-groove wood porch ceiling cladding.
This house design in the Hot-Humid climate uses a slab foundation, masonry walls, and an Exterior Insulation Finish System (EIFS) cladding.
Weather resistant barrier is wrapped over the edge from roof to wall sheathing to provide a continuous air barrier at this transition.


