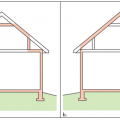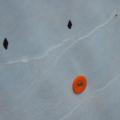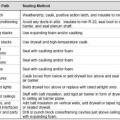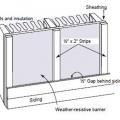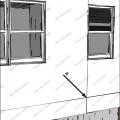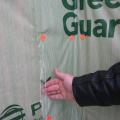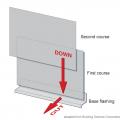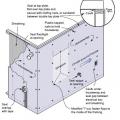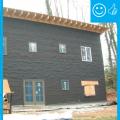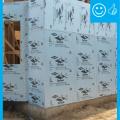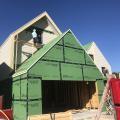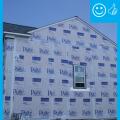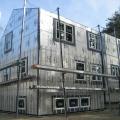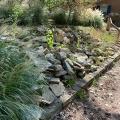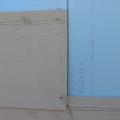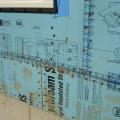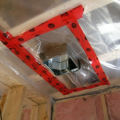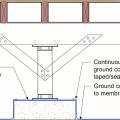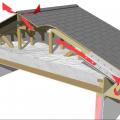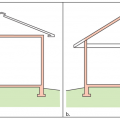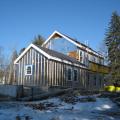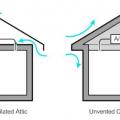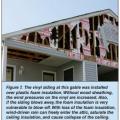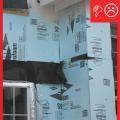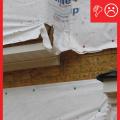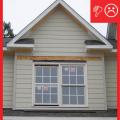Showing results 1 - 30 of 30
A 1- and ½-story home with a room located in the attic and the thermal boundary located at either a) the walls and ceiling of the attic room with small vented attic spaces or b) the roof line for an unvented attic
A low-sloped shed roof with the thermal boundary located at either a) the flat ceiling with a vented attic or b) the roof line for an unvented attic
Correct air sealing methods for common attic bypass air leakage paths.
House wrap is sealed at all seams and overlaps flashing to serve as a continuous drainage plane over the exterior walls.
Install all layers of the drainage plane to overlap, not underlap, to direct bulk water down and out of the wall.
Insulating sheathing is installed on exterior of an existing framed wall with water control between existing sheathing and insulating sheathing
Right – The building felt is installed on all exterior walls and provides a complete drainage system
Right – The rigid insulation covers all exterior walls and all seams are taped to provide a complete drainage system
Right – The seams are taped on the coated OSB sheathing of this home to provide a complete air barrier.
Right – The water-resistant barrier covers the entire house and the seams are taped to provide a complete drainage system
Right – This foil-faced foam sheathing has taped seams and proper flashing details so it can serve as a drainage plane.
The polyethylene ceiling vapor barrier is sealed to form an air barrier around the exhaust fan in this very cold climate location (≥ CZ 6).
The polyethylene ground cover in the crawl space is lapped up sides of piers to posts to provide a continuous air and vapor barrier
The soffit dam and baffle allow air to flow through the vents without disturbing the insulation covering the top plates
The thermal boundary for a gable roof can be located at either a) the flat ceiling with a vented attic or b) the roof line for an unvented attic
This farmhouse was retrofit by removing the existing siding and adding taped insulated sheathing and battens before installing new siding
Wrong – The gable end wall failed because the rigid foam sheathing was not backed up by plywood or OSB.
Wrong – The rigid sheathing seams are not taped and the gaps could cause moisture problems
Wrong – The water-resistant barrier is not complete and the holes and gaps could cause moisture problems
Wrong – There is not a water-resistant barrier installed underneath the exterior finish of the walls
