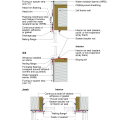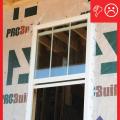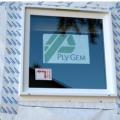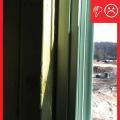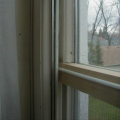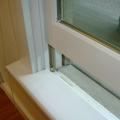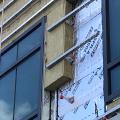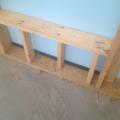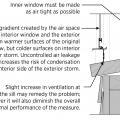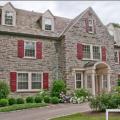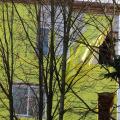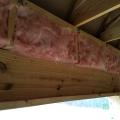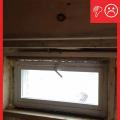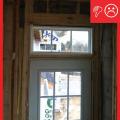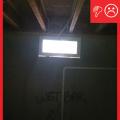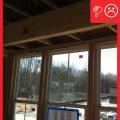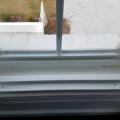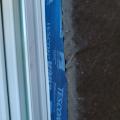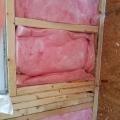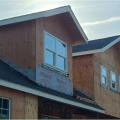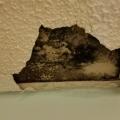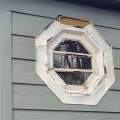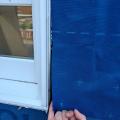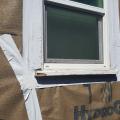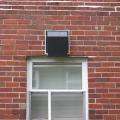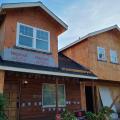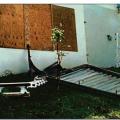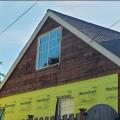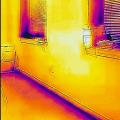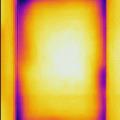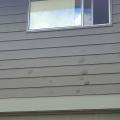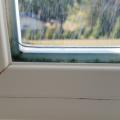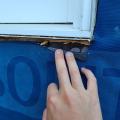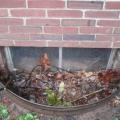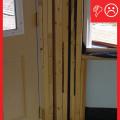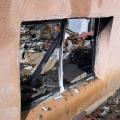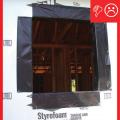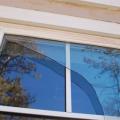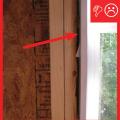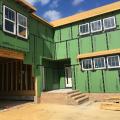Showing results 301 - 350 of 357
Window Detail: Framed Wall with Plywood or OSB Sheathing, a WRB, and Siding (Wood, Fiber Cement, Aluminum, or Vinyl)
Windows are installed as “outies” in this wall assembly using a self-adhered membrane water and air control layer with continuous exterior insulation
Windows are sized and positioned so only one king stud is needed on each side of the window.
Wintertime condensation potential for exterior storm windows can be reduced if the original window is airtight and weep holes in the storm window are open to provide a small amount of ventilation to the outside
With modern low-E storm windows, manufacturers offer many frame colors and the option for custom color matching
Wrong - House wrap was poorly installed, seams were not taped, and flashing tape was not installed around windows.
Wrong - Cracks of corner of window frame may be a source of air leakage contributing to condensation on windows.
Wrong - Glazing failed due to windborne debris during a hurricane.
Wrong - House wrap and flashing tape are poorly installed allowing water to get into the gaps behind flashing tape.
Wrong - House wrap tape is not fully adhered at seam and flashing tape is missing from window head, jamb, and corner above window.
Wrong - Insulation beneath window is compressed and there are more support studs than necessary to left of window.
Wrong - Stucco has rotted and cracked above a window because of water damage due to lack of proper flashing and drainage.
Wrong - The IRC requires that kitchen exhaust ducts terminate outside, at least 3 feet from operable windows.
Wrong - The window lying on the ground was protected by a shutter but the shutter was attached to the window frame, rather than directly to the wall framing.
Wrong - There is no step flashing along the base of the gable and the right window is missing sill trim.
Wrong - this building provides no overhangs, minimal window shading, and clear window glass resulting in high solar heat gain.
Wrong - This IR image is showing a lack of air-sealing is allowing cold air to enter the home around the windows and at the base of the wall.
Wrong - Water has gotten behind the paint, possibly due to lack of window flashing, leading to blistering.
Wrong - Water has leaked into the window assembly and has not been able to drain out, possibly due to blocked weep holes; thus, mold and moss are growing in the window assembly.
Wrong - Window is missing pan flashing under sill and tape flashing at jamb end sill.
Wrong - Window sill trim was too tall for window frame and was poorly modified in an attempt to provide drainage out of the window.
Wrong – A poorly sealed window and window well allow bulk water to enter the crawlspace from ground that slopes toward the structure
Wrong – Fibrous insulation is not an air barrier and cannot be used to air-seal openings.
Wrong – Regular window glass is susceptible to breakage from the radiant heat of a wildfire; tempered and laminated glass are more resistant to breakage.
Wrong – The corners are not properly flashed, leaving a vulnerable area in the drainage system
Wrong – The flashing tape was not installed with a roller to completely adhere it to the OSB sheathing surface.
Wrong – The outer pane of this window broke under radiant exposure from a neighbor’s house that had ignited in a 2007 southern California wildfire.
Wrong – the sheathing tape is properly installed to cover all seams in the coated sheathing but the flexible sill flashing product is not consistently installed or fully adhered around the window sills and is missing or lapped at some corners.
Wrong – The south side of this building in Arizona has very little architectural or landscape shading to block solar heat gain.
