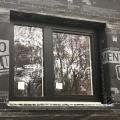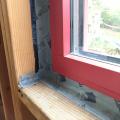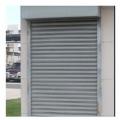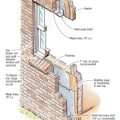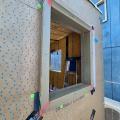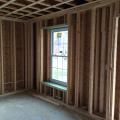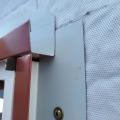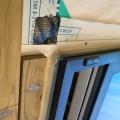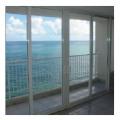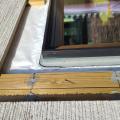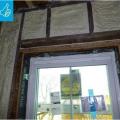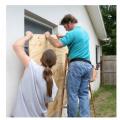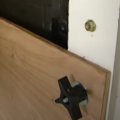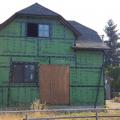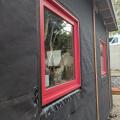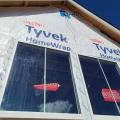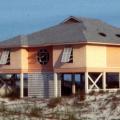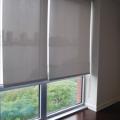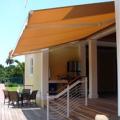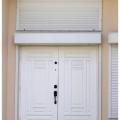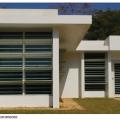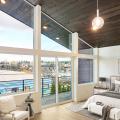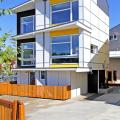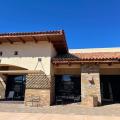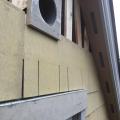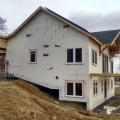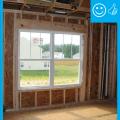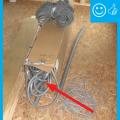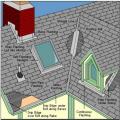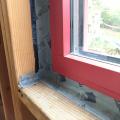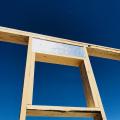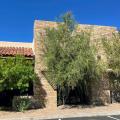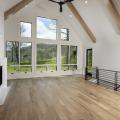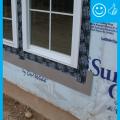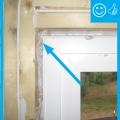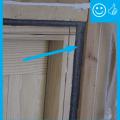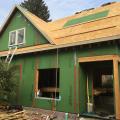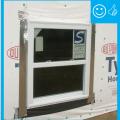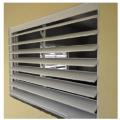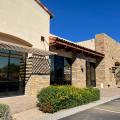Showing results 151 - 200 of 357
Right - Covered porches protect the south-facing windows and doors of this building from solar heat gain.
Right - A smart vapor barrier wraps the walls and window frames of this home. Seams are taped to provide an air- and water-resistant barrier.
Right - Automatic metal roller shutters are always in place and can be electronically or manually opened and closed.
Right - Brick veneer is installed with a 1-inch air space behind the brick, metal flashing and weep holes above and below the windows and at the base of the wall to direct out water that gets behind the brick.
Right - Corners of window are protected with draining house wrap that laps onto the sides of the window trim, paint-on flashing at window trim corners, and self-adhered flashing to reinforce corners.
Right - Impact-resistant glass protects windows from wind-borne debris and is always in place, requiring no manual deployment during a storm.
Right - New flashing has been installed to complete the air and water control layers at the window openings of this wall retrofit that includes insulating the wall cavities with spray foam
Right - Panels of 7/16-inch treated plywood are inexpensive but take time to install and are difficult to install on higher windows.
Right - Plywood storm protection covering for windows is installed with removable threaded-rod fittings.
Right - Seams in coated sheathing and joints around window are properly sealed and flashed with tape and all nail holes are covered with paint-on sealant.
Right - Tape flashing keeps moisture out around and below the window; extra tape reinforces the corners to prevent tearing of the house wrap and to keep water out of this critical juncture.
Right - The house wrap is properly flashed and taped, and all penetrations are properly flashed.
Right - These homes have hurricane shutters to protect against high winds and to provide solar control.
Right - These interior solar screens help control glare and solar heat gain while maintaining view to the outside.
Right - These retractable awnings provide shade to this outdoor living space and reduce heat gain and glare within the home.
Right - This home's windows have protective coverings that are raised to provide shade in good weather and can drop to protect the windows during high wind events.
Right - This house has key features to block heat such as such as tree shading for the west wall and roof, minimized west-facing windows, and a porch roof, floor, and wing walls creating deep architectural overhangs and fins to shade south-facing windows
Right - Triple-pane windows let in light and views while minimizing heat loss in winter and unwanted solar heat gain in summer.
Right - Window shading is built into the south side of this home and east facing windows have been minimized to reduce heat gain from the summer sun while allowing low winter sun into the home
Right – Deep overhangs, pergolas, and covered entryways minimize heat gain in this commercial building in the hot-dry climate.
Right – A flexible flashing product is installed around the corners of the window sill before installing the windows.
Right – A metal flashing was installed behind the first row of siding above the windows to guide water over the trim.
Right – A paint-on flashing was applied to the window frames of this ICF house before installing the windows.
Right – Appropriate use of framing members to support double windows and additional cripples for drywall purposes
Right – Backer-rod is a foam product available in various diameters that can be used to air-seal openings around doors and windows.
Right – deeply inset entryways and overhangs provide shade to reduce solar heat entry to this building.
Right – Flashing is installed around chimney, skylight, vents, dormers, in valleys and at eaves
Right – Horizontal overhangs on this house block sunlight in the summer while allowing it in during winter
Right – Interior wood-to-wood seams around a window are sealed with tape to prevent air leakage.
Right – Strategically placed trees provide shade to the south-facing windows of this building.
Right – the building on the right employs light-colored walls, deep tinting, and deeply recessed windows to minimize solar heat gain
Right – The double-pane windows have low-emissivity coatings on three surfaces to reduce heat transfer through the glass allowing in views but preventing heat loss in winter and heat gain in summer.
Right – The flashing is properly installed to create a complete drainage system with continuous rigid insulation sheathing/siding
Right – The framing around the window is thoroughly flashed with liquid flashing.
Right – The rough opening around the window has been filled with low-expansion foam to air seal.
Right – The rough opening around window has been filled with backer-rod to air seal.
Right – There is flashing installed along the top of the window and the water-resistant barrier is layered over to create a complete drainage system
Right – thermal mass walls, small windows, and recessed porch and trees on the south side of this southwest home help to minimize solar heat gain.
Right – This aluminum jalousie window provides solar control while allowing view and ventilation.
Right – this commercial building employs good techniques to resist solar heat gain: awnings and pergolas over windows, recessed windows and entryways, deep tinting on glass, and shade plants.

