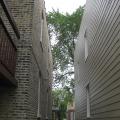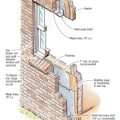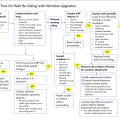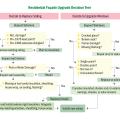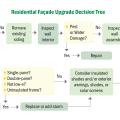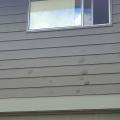Showing results 1 - 7 of 7
Completed wall retrofit of masonry home (on right) showing new lap siding attached over four inches of rigid foam; windows were boxed with plywood to accommodate depth of foam plus 1x4 furring strips
Right - Brick veneer is installed with a 1-inch air space behind the brick, metal flashing and weep holes above and below the windows and at the base of the wall to direct out water that gets behind the brick.
This detailed decision tree can help homeowners and contractors make decisions about re-siding a home and upgrading windows
This simple decision tree can help homeowners and contractors determine options about wall and window upgrades when re-siding a home
This simple decision tree can help homeowners and contractors make decisions about wall and window upgrades when re-siding a home
Wrong - There is no step flashing along the base of the gable and the right window is missing sill trim.
Wrong - Water has gotten behind the paint, possibly due to lack of window flashing, leading to blistering.
