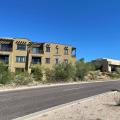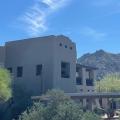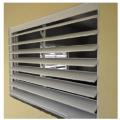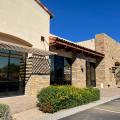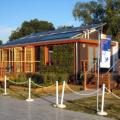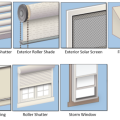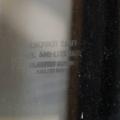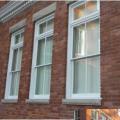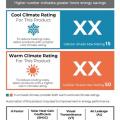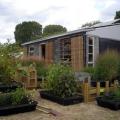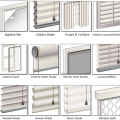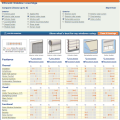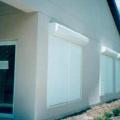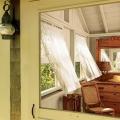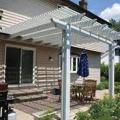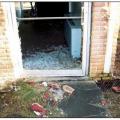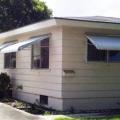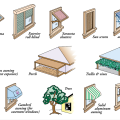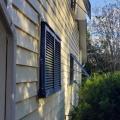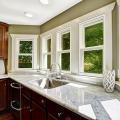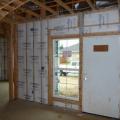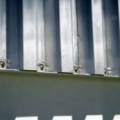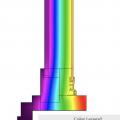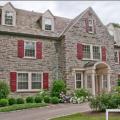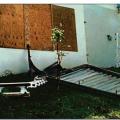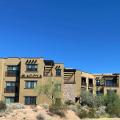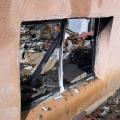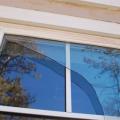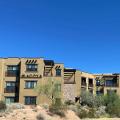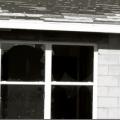Showing results 51 - 83 of 83
Right – the building on the right employs light-colored walls, deep tinting, and deeply recessed windows to minimize solar heat gain
Right – thermal mass walls, small windows, and recessed porch and trees on the south side of this southwest home help to minimize solar heat gain.
Right – This aluminum jalousie window provides solar control while allowing view and ventilation.
Right – this commercial building employs good techniques to resist solar heat gain: awnings and pergolas over windows, recessed windows and entryways, deep tinting on glass, and shade plants.
Right – This model home for the Solar Decathlon competition incorporates vertical trellises and retractable exterior blinds to control solar heat gain.
Right- Landscaping shades the entry on the south west corner of this hot dry climate building.
Seven categories of exterior window shading attachments, identified on the DOE Efficient Window Coverings website.
Tempered glass windows usually have an etched marking on the glass in the corner of the window that includes the supplier's name, place of fabrication, date manufactured, thickness, and certifications or safety standards the glass meets.
The addition of low-E permanent exterior storm windows is typically accepted for most historic preservation projects
The Attachments Energy Rating Council (AERC) uses this label to indicate certified low-E storm window products.
The design of this home incorporates multiple methods to reduce summertime solar gains including roll-down exterior blinds, wide exterior horizontal louvers, minimized east/west-facing windows, and vegetation.
The DOE Efficient Window Coverings website identifies twelve categories of interior window shading attachments.
The Efficient Window Coverings website allows direct comparison of various window attachment types based on thermal, visual, functional, and installation and durability criteria.
The light-colored exterior roll-down shades on this building, and the shaded entryway provide very effective control of solar heat gain
The operable windows in this house are located at occupant level to provide comfort ventilation.
The south face of this home has an overhanging second floor, a pergola, and a roof eave to provide effective window and door shading for both floors in the summer without blocking view, diffuse daylighting, breezes, or ingress/egress
The unprotected glazing in this door was broken by roof tiles dislodged by wind.
The window awnings on this house provide a simple but very effective way to reduce solar gains while still allowing view, daylight, and ventilation through the windows
There are multiple options for exterior shading of east and west facing glazing systems to avoid direct beam radiation
These aluminum Bahama shutters shade west-facing windows from afternoon sun and are approved for hurricane protection
These interior storm windows have low-emissivity coatings to let in light while keeping out heat in the summer and keeping heat in in the winter
This hot climate zone home uses high quality batt insulation to insulate truss-joist headers.
This metal shutter has top and bottom tracks that are permanently anchored to the wall (FEMA 577).
This thermal image of an interior storm window shows how much temperature change occurs between the interior storm window panel on the right, at 50F and the existing glass on left at approximately 0F
With modern low-E storm windows, manufacturers offer many frame colors and the option for custom color matching
Wrong - Glazing failed due to windborne debris during a hurricane.
Wrong - The window lying on the ground was protected by a shutter but the shutter was attached to the window frame, rather than directly to the wall framing.
Wrong - this building provides no overhangs, minimal window shading, and clear window glass resulting in high solar heat gain.
Wrong – Regular window glass is susceptible to breakage from the radiant heat of a wildfire; tempered and laminated glass are more resistant to breakage.
Wrong – The outer pane of this window broke under radiant exposure from a neighbor’s house that had ignited in a 2007 southern California wildfire.
Wrong – The south side of this building in Arizona has very little architectural or landscape shading to block solar heat gain.
Wrong – This multi family building appears to be done in traditional southwest architecture but the lack of useful overhangs, dark colored walls, and lack of tinting on windows will result in significant solar heat gain.
Wrong – Window not protected and failed due to windborne debris in hurricane force winds.
