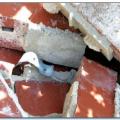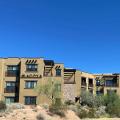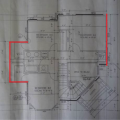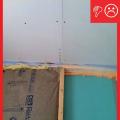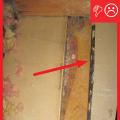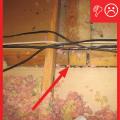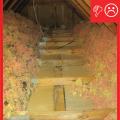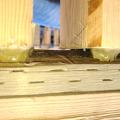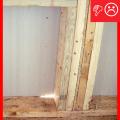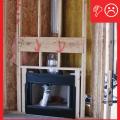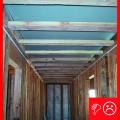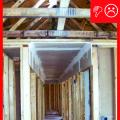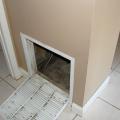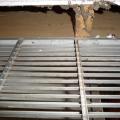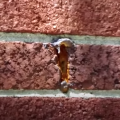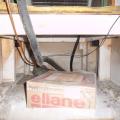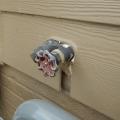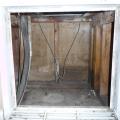Showing results 1051 - 1073 of 1073
Wrong – This metal tie remained embedded in the mortar joint but the smooth-shank nail pulled out from the stud.
Wrong – This multi family building appears to be done in traditional southwest architecture but the lack of useful overhangs, dark colored walls, and lack of tinting on windows will result in significant solar heat gain.
Wrong – This second-story floor plan has red lines that indicate openings from the attic into the interstitial floor space
Wrong – When insulated sheathing is installed correctly, you should not see daylight. Nail holes were also left unplugged.
Wrong: Drywall does not extend beyond chase wall framing and is unsealed in a hallway dropped ceiling chase
Wrong: Drywall does not extend beyond the top plate of the interior walls. This installation has the potential for leakage at the sides where the ducts penetrate the side walls of the chase
Wrong: Open wall cavities in the un-air-sealed return plenum connect the plenum to attic spaces
Wrong: open wall cavity connected to this return air plenum is allowing cellulose attic insulation to be pulled into the furnace
Wrong: The homeowner mistakenly filled in the weep holes in this brick wall with spray foam, preventing drainage from behind the wall
Wrong: The return plenum is not air sealed to separate it from the wall cavities and it should not be used for storage
Wrong: The waterproofing around this hose bib was haphazardly detailed allowing water a pathway to wick behind the siding.
Wrong: This return air plenum is not lined and air sealed
Wrong: This wall cavity is open to the attic allowing unconditioned, attic air to enter the HVAC system, bypassing the filter, and degrading system life and performance
