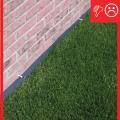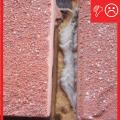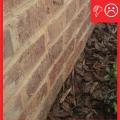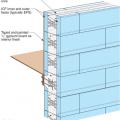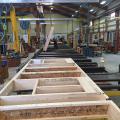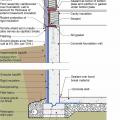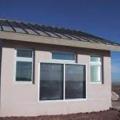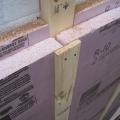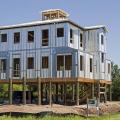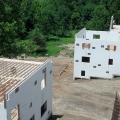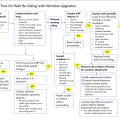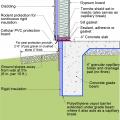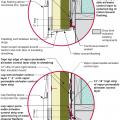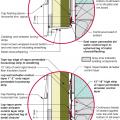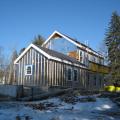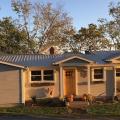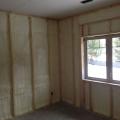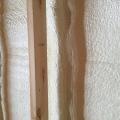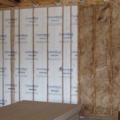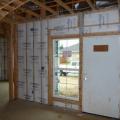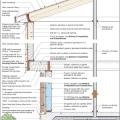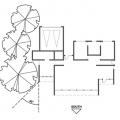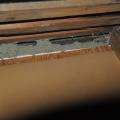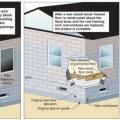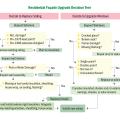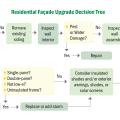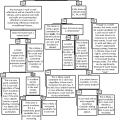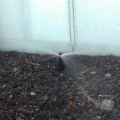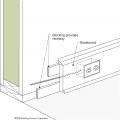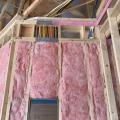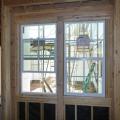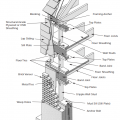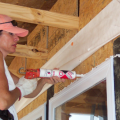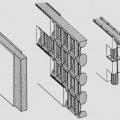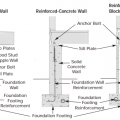Showing results 801 - 850 of 1073
Thermal bridging is eliminated at the rim joist with the use of joist ledgers that are anchored in the wall
These factory-built walls consist of 9.5-inch I-studs sheathed with coated OSB, faced with OSB, and dense-packed with cellulose; a second interior surface of drywall is added to provide a 1.5-inch cavity for electrical wiring.
These walls are made of autoclaved aerated concrete blocks that are lightweight, easy to cut, bug-resistant, moisture-resistant, fire-resistant and steel-reinforced to form structurally solid, air-tight, thermally resistant walls.
This 2x6 wall is advanced framed and filled with dense-packed cellulose insulation.
This basement is insulated on the exterior with rigid foam over dampproofing, with granular backfill and footing drains to facilitate drainage away from the foundation, a termite shield to protect from pests, and cellular PVC to protect the rigid foam.
This building has a south facing Trombe wall to take advantage of passive solar heating.
This close-up of an exterior wall retrofit of a masonry brick home shows the fluid-applied water and air control layer (white), 2x4 furring strips and two layers of rigid foam insulation (pink), then 1x4 furring which provides a ventilation gap
This coastal home was built on a flood-resistant pier foundation using hurricane- and moisture-resistant expanded polystyrene and steel wall panels and hurricane strapping.
This community of production homes in central New York state was built with insulated concrete forms (ICFs), which provide a highly insulated, airtight structure that is fire-, pest-, wind-, and earthquake-resistant.
This detailed decision tree can help homeowners and contractors make decisions about re-siding a home and upgrading windows
This exterior insulated slab-on-grade monolithic grade beam foundation is protected from pests by termite shield at the sill plate, borate-treated framing, flashing at end of wall insulation, brick veneer over slab-edge insulation, and rock ground cover.
This exterior wall retrofit permits drying to the exterior of a sill plate installed on an untreated flat foundation wall
This exterior wall retrofit permits drying to the exterior of a sill plate installed on an untreated irregular foundation wall
This farmhouse was retrofit by removing the existing siding and adding taped insulated sheathing and battens before installing new siding
This fiberglass batt insulation has a kraft paper facing that is correctly stapled to the face rather than the sides of the wall studs to minimize compression.
This flood-resistant exterior wall with brick or fiber-cement siding will limit moisture damage in exterior walls.
This flood-resistant masonry wall design with metal framing and rigid foam insulation will limit moisture damage in exterior walls.
This foundation/floor/SIP wall detail shows recommended support of SIP wall panel at the sill plate
This home has heat loss through the roof, leading to ice dam formation and structural issues during winter months.
This home uses light-colored standard paints and finishes on siding and roofing materials to reduce cooling loads without adding material cost.
This home’s 2x6 advanced framed walls are insulated and air sealed with 3 inches of closed-cell spray foam.
This home’s double-wall construction provides a 9-inch wall cavity for insulation.
This home’s exterior walls consist of two 2x4 walls; the R-49 double wall cavity is filled with 2 inches of closed-cell spray foam plus dense-packed cellulose.
This home’s exterior walls include Larsen trusses, 9-inch I-joists attached through exterior sheathing to wall studs creating a 9-inch wall cavity that was filled with blown insulation and forms extra deep windowsills.
This hot climate zone home uses high quality batt insulation between studs to insulate this connecting garage wall.
This hot climate zone home uses high quality batt insulation to insulate truss-joist headers.
This house design in the Hot-Humid climate uses a slab foundation, masonry walls, and an Exterior Insulation Finish System (EIFS) cladding.
This house is being built with advanced framing techniques including 2x6 24-inch on-center wall framing
This house is sited so the existing trees will shade the west-facing walls to minimize summertime heat gain
This kneewall has no top plate and the resulting gap provides a wide-open pathway for air and vapor to travel between the living space and the attic
This left-to-right sequence shows the method of wall extension to flood-proof a masonry house on a slab foundation. Here the new, raised floor is wood-framed over a wet-floodproofed crawlspace, but using fill to create a new raised slab is also an option.
This simple decision tree can help homeowners and contractors determine options about wall and window upgrades when re-siding a home
This simple decision tree can help homeowners and contractors make decisions about re-siding a home and upgrading windows
This simple decision tree can help homeowners and contractors make decisions about wall and window upgrades when re-siding a home
This simplified decision tree can help a homeowner or contractor assess how appropriate a cool roof or wall will be for a particular home
This technique for installing electrical wiring avoids the need to cut into the SIP panel
This unfaced fiberglass completely fills the wall cavities, with RESNET Grade 1 insulation.
This wall and window assembly has excessive framing around the windows, which can lead to heat gain in how climate zones.
This wood-framed wall is connected with framing anchors, metal strapping and ties, and anchor bolts to secure the roof to the walls and walls to the foundation
Thorough air sealing is one way the Habitat for Humanity affiliate in Loudon County, FL, improves the efficiency and weather resistance of its homes.
Three common ICF wall systems: the flat wall, the waffle wall, and the post-and-beam wall
Three types of foundation walls: Stem-plus-wood stud cripple wall, reinforced concrete wall, and reinforced concrete block/masonry wall
