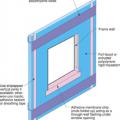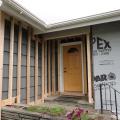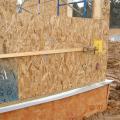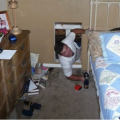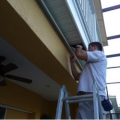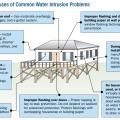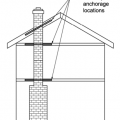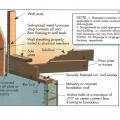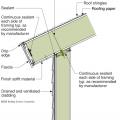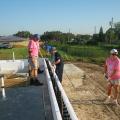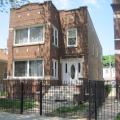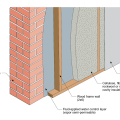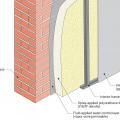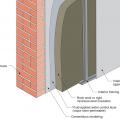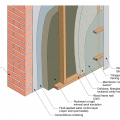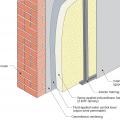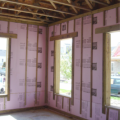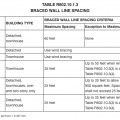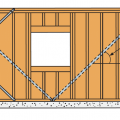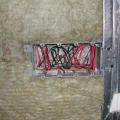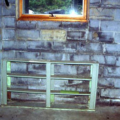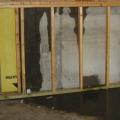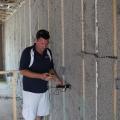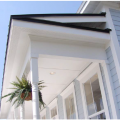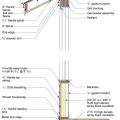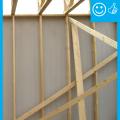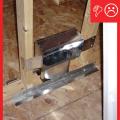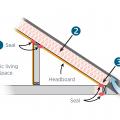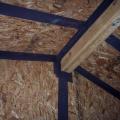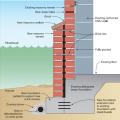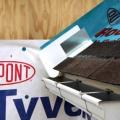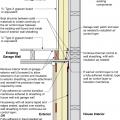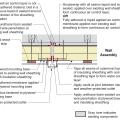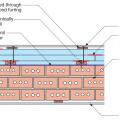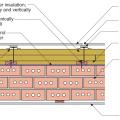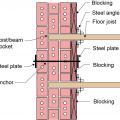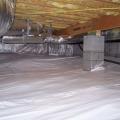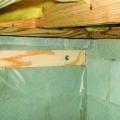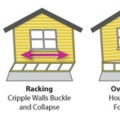Showing results 401 - 450 of 1073
Lay out the rigid foam sheathing joints so they do not align with the window and door edges
Ledger board, metal brackets, and vertical 2x4s have been installed in preparation for exterior spray foam in this retrofit exterior wall insulation technique
Lifting plates attached to the wall provide good bracing to tighten up SIP panel seams
Light colors have been used on exterior walls and roofs to keep buildings cooler in hot climates for centuries, as shown by this traditional building in Morocco, built in the early 1800s
Limited attic access can make inspections for missing air barriers and insulation challenging
Limited attic access may make it necessary to use a bore scope when inspecting for missing air barriers and insulation in existing buildings.
Location of Braced Wall Panels and Braced Wall Lines, Figure R602.10.2.2 in the IRC
Lower-story wall anchorage to masonry (or concrete) base. Straps properly nailed at wall studs.
Make sure the beads of caulk are continuous the full length at each SIP panel seam, such as at the wall-roof seam, to maintain air barrier continuity
Manatee County Habitat for Humanity trains its volunteers to construct homes made of construct insulated concrete forms (ICFs).
Many older brick homes are made with unreinforced solid masonry walls that are susceptible to collapse in an earthquake
Masonry wall interior retrofit with fluid-applied water control layer and wood-framed wall with cavity insulation (climate zones 1-4 only)
Masonry wall interior retrofit with fluid-applied water control layer, mineral wool rigid foam, and wood or metal stud service cavity (climate zones 1-4 only)
Masonry wall interior retrofit with fluid-applied water control layer, spray foam, and wood or metal stud service cavity
Masonry wall interior retrofit with parge coat, fluid-applied water control layer, mineral wool rigid foam, and wood or metal stud service cavity (climate zones 1-4 only)
Masonry wall interior retrofit with parge coat, fluid-applied water control layer, rigid mineral wool, wood-framed wall with cavity insulation, smart vapor barrier, and wood or metal service cavity
Masonry wall interior retrofit with parge coat, fluid-applied water control layer, spray foam, and wood or metal stud service cavity
Masonry wall interior retrofit with parge coat, fluid-applied water control layer, wood-framed wall with cavity insulation, smart vapor barrier, and wood or metal service cavity
Masonry walls can be insulated with rigid foam insulation attached to the interior face of the concrete block as shown here.
Mineral wool batts are precisely cut to fit around electrical boxes in the wall cavities, preventing cold spots in walls.
Moisture from sprinkler seeped through the concrete block causing water stains and mold inside.
Moisture levels are checked in the blown cellulose insulation before enclosing the walls.
Moisture-resistant plastic and fiber cement exterior trim and cladding are indistinguishable from wood building elements.
One way to air seal and insulate kneewalls – add insulation and a rigid air barrier along roof line of unconditioned attic space outside kneewall
Over the taped rigid foam board, 2x4 furring strips provide a ventilating air gap and drainage plane under the engineered wood lap siding. The furring strips were attached with structural screws to provide an attachment surface for the siding.
Peel-and-stick panel tape provides added assurance that SIP panel seams will remain airtight
Place first shingle and next section of sidewall flashing over upper edge of diverter
Plan view (from above) showing how the existing garage wall gypsum board is cut away to air-seal the shared wall before adding rigid foam insulation on the garage and exterior walls of the home.
Plan view of electric box installation in exterior wall showing flashing and air sealing details
Plan view of exterior masonry brick wall retrofitted with furring strips, three layers of rigid foam insulation staggered and taped at the seams, and 1x4 furring strips to provide a nailing surface and ventilation gap under lap siding
Plan view of exterior masonry brick wall retrofitted with furring strips, three layers of rigid mineral wool insulation staggered and taped at the seams, and topped with metal hat channel providing a ventilation gap surface to nail under the lap siding
Plan view showing seismic strengthening of brick wall by anchoring the embedded wood floor joists with solid wood blocks attached to the floor joists with steel angles and to the masonry wall with through-wall anchors and steel plates
Polyethylene completely covers the floor of this crawlspace and is attached to the walls and piers as well
Polyethylene is being attached to the crawlspace floor and walls with plywood furring strips
Possible failure scenarios due to house sitting on poorly braced and secured cripple wall
