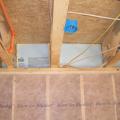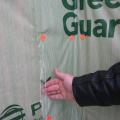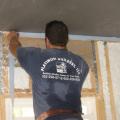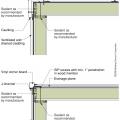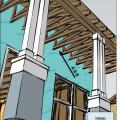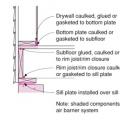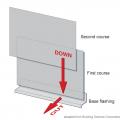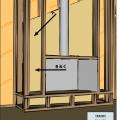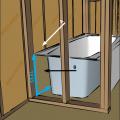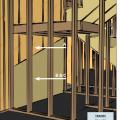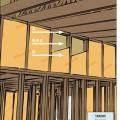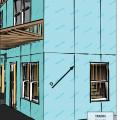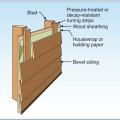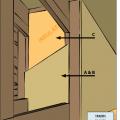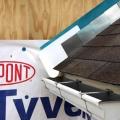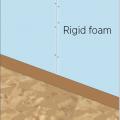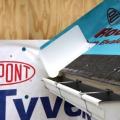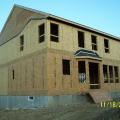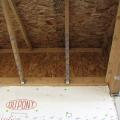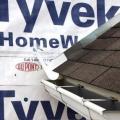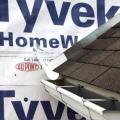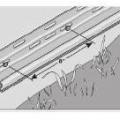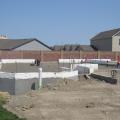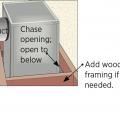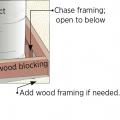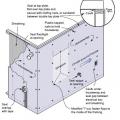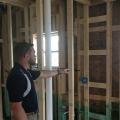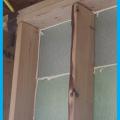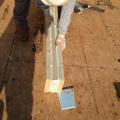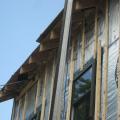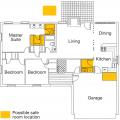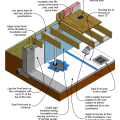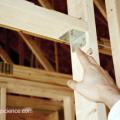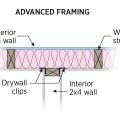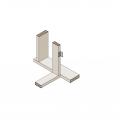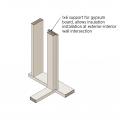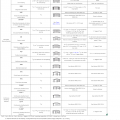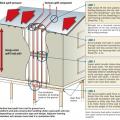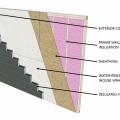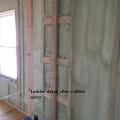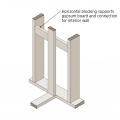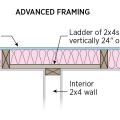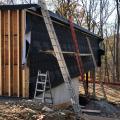Showing results 351 - 400 of 1073
Install a foam gasket along top plates before installing drywall
Install a housewrap drainage plane between the SIP panels and the exterior cladding
Install a rigid air barrier to separate the porch attic from the conditioned space.
Install all layers of the drainage plane to overlap, not underlap, to direct bulk water down and out of the wall.
Install continuous rigid foam insulation or insulated siding to help reduce thermal bridging through wood- or metal-framed exterior walls.
Install furring strips over house wrap to provide a rainscreen behind wood siding.
Install shingle starter strip then kick-out diverter; attach to roof deck but not sidewall
Install supply registers in floors or ceilings to avoid routing ducts through exterior walls
Install the exterior wall sheathing to extend to or beyond the porch roof rafters
Install the house wrap. Cut house wrap to fit over diverter and tape top of cut wrap
Install wood framing cross pieces in the attic rafter bays on each side of the duct chase
Install wood framing cross pieces in the attic rafter bays on each side of the duct chase
Installing ladder blocking at interior-exterior wall intersections rather than three solid studs in the exterior wall as the supporting surface allows room for insulation in the exterior wall.
Insulate the porch-attic wall making sure the insulation fully aligns with the inside wall sheathing
Insulated splines consisting of boards layered with rigid foam minimize energy loss at joints between the SIP wall panels.
Insulating sheathing is extended up to the roof rafters and sealed around the framing with spray foam as part of this exterior wall retrofit
Insulating sheathing is installed on exterior of an existing framed wall with water control between existing sheathing and insulating sheathing
Interior non-load bearing walls are 2x4 studs spaced 24-inchon- center, can have non-structural connectors
Interior wall attached with top plate metal connector, drywall clips support drywall, plan view
Interior wall attached with top plate metal connector, drywall clips support drywall, side view
Key connection points for a continuous load path for earthquake and high wind disaster resistance
Ladder blocking where interior and exterior walls intersect uses less wood and provides more room for insulation than stacking studs in the exterior wall to nail the interior wall to.
Larsen trusses made of 9-inch I joists, set perpendicular to the exterior wall at 16 inches on center, provide a second wall cavity that can be filled with blown insulation, greatly increasing the insulation value in the walls.
