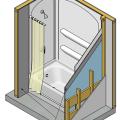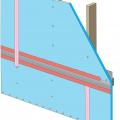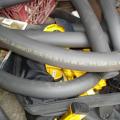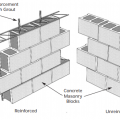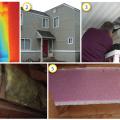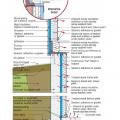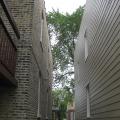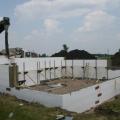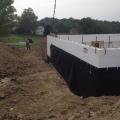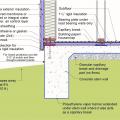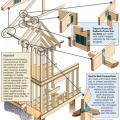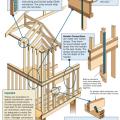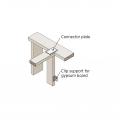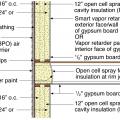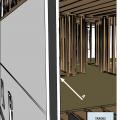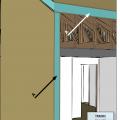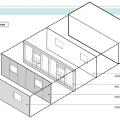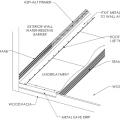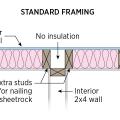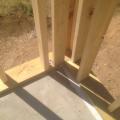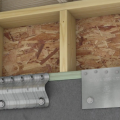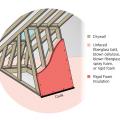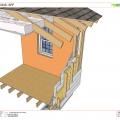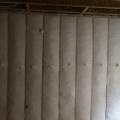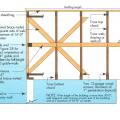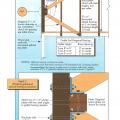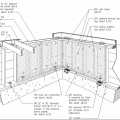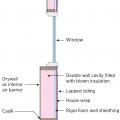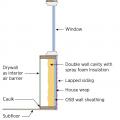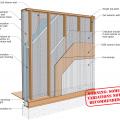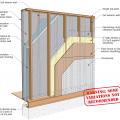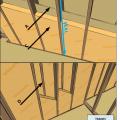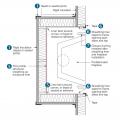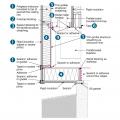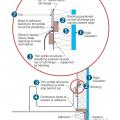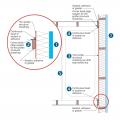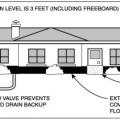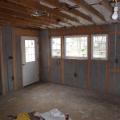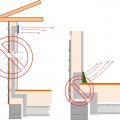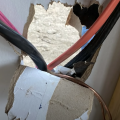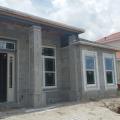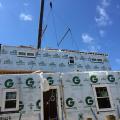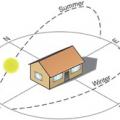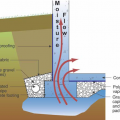Showing results 201 - 250 of 1073
Cement board (shown in dark grey) is installed behind an installed tub and shower surround.
Clean taping areas and install 3" tape on vertical joint of upper insulation overlapping the horizontal joint
Closed-cell spray foam insulation is added to the wall cavities of an existing exterior wall
CMU construction can be reinforced with vertical rebar and horizontal steel reinforcement (left) or unreinforced (right), depending on structural requirements
Collage showing air leak in existing porch wall with no air barrier and how air barrier was installed
Completed wall retrofit of masonry home (on right) showing new lap siding attached over four inches of rigid foam; windows were boxed with plywood to accommodate depth of foam plus 1x4 furring strips
Concrete is being poured into the wall forms made by the rigid foam insulated concrete form blocks.
Concrete is poured into the rigid foam shell of the insulated concrete form (ICF) walls; a plastic water barrier has already been installed to protect the below-grade wall surfaces.
Concrete slab-on-grade foundation with a turn-down footing insulated on its top surface, showing anchorage of the wall to the foundation for seismic resistance
Connecting hardware helps tie the roof to the walls to ensure a continuous load path to improve a building’s resistance to high winds, floods, and earthquakes.
Connecting hardware helps tie the walls to the top plates and rim joists to ensure a continuous load path to improve a building’s resistance to high winds, floods, and earthquakes.
Construct a double wall consisting of two framed walls forming a wide wall cavity for more insulation in the home’s exterior walls.
Construct exterior walls with insulated concrete forms (ICFs) that provide insulation without thermal bridging, as well as air sealing, a drainage plane, and high structural strength.
Construct exterior walls with structural insulated panels (SIPs) to provide an airtight wall with consistent insulation and very little thermal bridging.
Continuous L-metal flashing integrated with underlayment at roof-wall intersections
Correct seismic retrofit hardware for securing the sill plate to foundation wall
Critical connections for providing a continuous load path in buildings and storm shelters
Deep energy retrofit showing insulation sprayed on exterior of walls over existing siding
Dense-packed blown fiberglass insulation completely fills the wall cavities with no gaps or voids.
Detail for reinforcing a cripple wall to resist earthquake movement by installing anchor bolts and plywood reinforcement.
Draft stopping and air barrier at tub enclosure − plan view
Drywall is installed above the spacer board and drywall or another sheet good is installed below the spacer board to provide an air barrier on the exterior wall below the steps
Drywall was removed and the existing 2x4 walls were filled with 3.5 inches of dense-packed cellulose. Outside, the ½-inch plywood was topped with house wrap, 1.5 inches closed-cell rigid foam, 1x3 furring strips, and fiber cement siding.
Durability concerns on a house continuously sheathed with a proprietary fiber structural panel used as bracing. Photo 1 of 2.
Durability concerns on a house continuously sheathed with a proprietary fiber structural panel used as bracing. Photo 2 of 2.
Each floor of this two-story modular home is constructed in a factory, including the 2x6, 24-inch on-center walls, R-21 fiberglass batt cavity insulation, and rigid exterior foam, housewrap, windows, and trim, then connected on site.
East- and west-facing walls receive significantly more sun than north- and south-facing walls in the summertime
