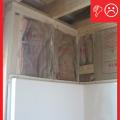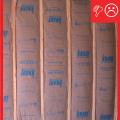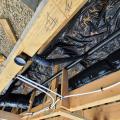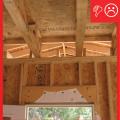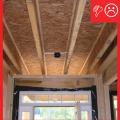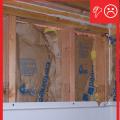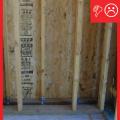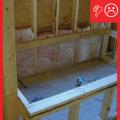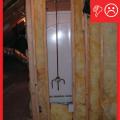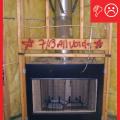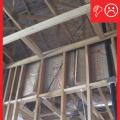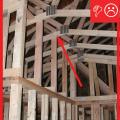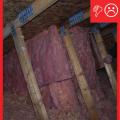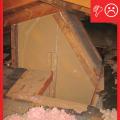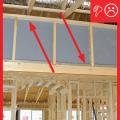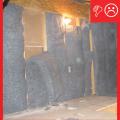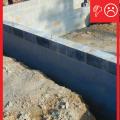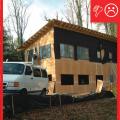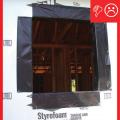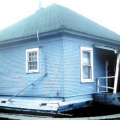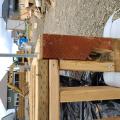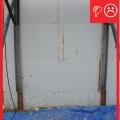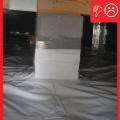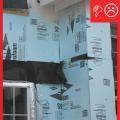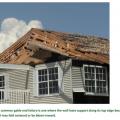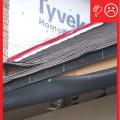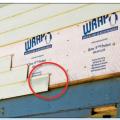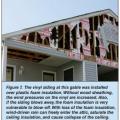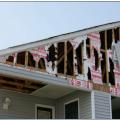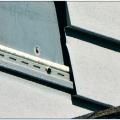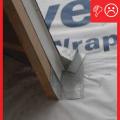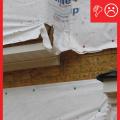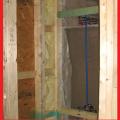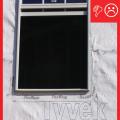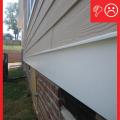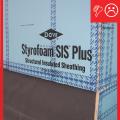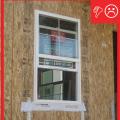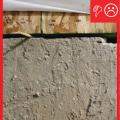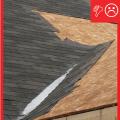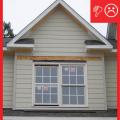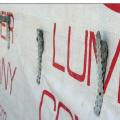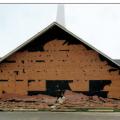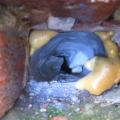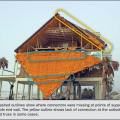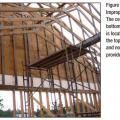Showing results 1001 - 1050 of 1073
Wrong – It is not good practice to route plumbing through sill plates or on an exterior wall.
Wrong – Misalignment of the tie reduces the embedment and enables the brick veneer to be pulled away.
Wrong – No air barrier installed between the walls and a larger gap between the walls that needs sealing
Wrong – The backing on this knee wall was not air sealed prior to adding insulation.
Wrong – The batt insulation on this knee wall is not properly supported and there is no air sealed rigid backing to provide a solid air barrier.
Wrong – The corners are not properly flashed, leaving a vulnerable area in the drainage system
Wrong – The damaged rim joist was not replaced and its strength is compromised in a critical load-bearing corner.
Wrong – The insulated concrete forms at the foundation do not have a damp-proof coating
Wrong – The polyethylene sheeting vapor barrier is not attached to the piers with mechanical fasteners
Wrong – The rigid sheathing seams are not taped and the gaps could cause moisture problems
Wrong – The roof sheathing was inadequately fastened and gave way causing the gable end wall to fail
Wrong – The south side of this building in Arizona has very little architectural or landscape shading to block solar heat gain.
Wrong – The underside of the first course of siding extends beyond the underlying sheathing leaving it vulnerable being pulled off by pressure from high winds.
Wrong – The vinyl siding at this gable was installed over plastic foam insulation
Wrong – The vinyl siding at this gable was installed over rigid foam instead of wood sheathing and neither had the structural strength to resist hurricane wind pressures.
Wrong – the water-resistant barrier is layered underneath the step flashing, which could allow water to get behind the step flashing and into the wall.
Wrong – The water-resistant barrier is not complete and the holes and gaps could cause moisture problems
Wrong – There is no flashing installed at the bottom of the exterior walls to create a drainage system
Wrong – There is no flashing installed at the bottom of the exterior walls to create a drainage system
Wrong – There is no foam gasket or air-sealing between the sill plate and masonry foundation.
Wrong – There is not a self-sealing bituminous membrane installed at the valley of the roof
Wrong – There is not a water-resistant barrier installed underneath the exterior finish of the walls
Wrong – These four ties were never embedded into the mortar joint, allowing the brick wall to be pulled away from the sheathing.
Wrong – This brick veneer failed in high winds (107 mph) because the ties pulled out of the substrate.
Wrong – This exhaust fan duct is wrong on several counts: it uses flex duct rather than smooth round metal duct as required by the IRC, the duct terminates inside of the wall assembly instead of outside, the opening is not large enough...
Wrong – This gable end wall failed because connectors were missing at points of support (blue circles) and the outlookers were not connected to the end truss (yellow circle)
Wrong – This house under construction is lacking wall to truss bracing and the bottom chord of the scissor trusses is several feet above the top of the end wall top plate
