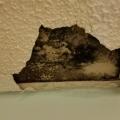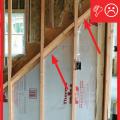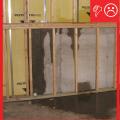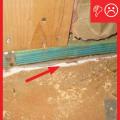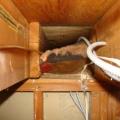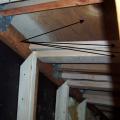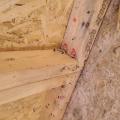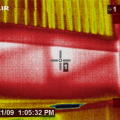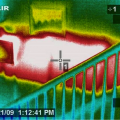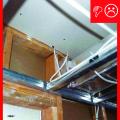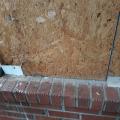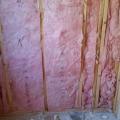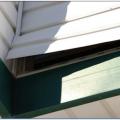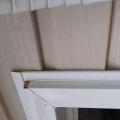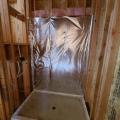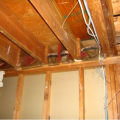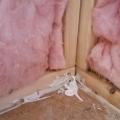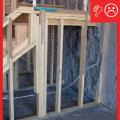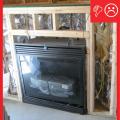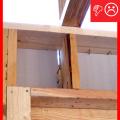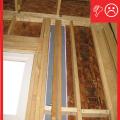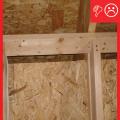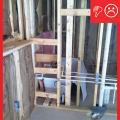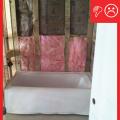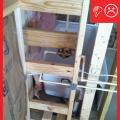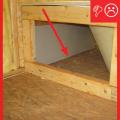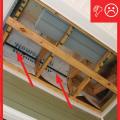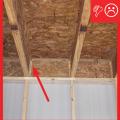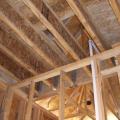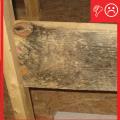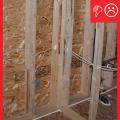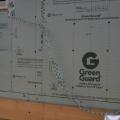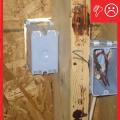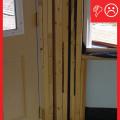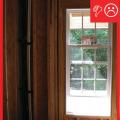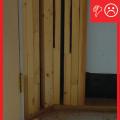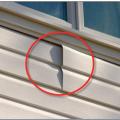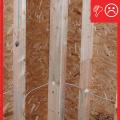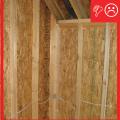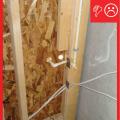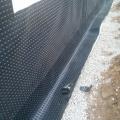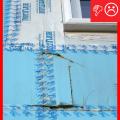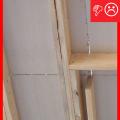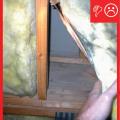Showing results 951 - 1000 of 1073
Wrong - Roof-wall juncture lacks metal flashing and is poorly designed, thus encouraging water entry.
Wrong - Stucco has rotted and cracked above a window because of water damage due to lack of proper flashing and drainage.
Wrong - The air barrier is not sealed (picture taken from garage looking into house).
Wrong - The below-grade concrete does not have the correct construction to be impermeable to moisture because the lumber is untreated and against the concrete that lacks waterproofing.
Wrong - The caulk is too far from the sill plate to effectively air-seal the gap.
Wrong - The faced batt insulation does not provide an air barrier in the joist bay between the garage and the conditioned space of the home.
Wrong - The studs added for support were cut at an angle providing weak support where the stud meets the compression block.
Wrong - this building provides no overhangs, minimal window shading, and clear window glass resulting in high solar heat gain.
Wrong - This IR image of a second-floor landing shows that attic air is flowing far into the interstitial floor cavity of the second-floor landing
Wrong - This IR image shows where hot attic air has penetrated into the floor cavity that lies behind the stairwell wall
Wrong - This is a poorly sealed chase with no solid air barriers along the sides of the chase and no caulk around the electrical wires installed through the ceiling of the chase.
Wrong - Through-wall flashing has not been installed at brick wall intervals and house wrap is missing.
Wrong - Unfaced fiberglass batt is not properly cut to fit in all the stud bays.
Wrong - Utility trim was substituted for the starter strip and the bottom lock was cut off this vinyl siding so the siding pulled loose under wind pressure.
Wrong - Vinyl siding in incorrectly installed under not over door trim and door trim channel pieces are missing.
Wrong - Wall cavities behind shower are not completely filled with insulation and are lacking the solid interior air barrier.
Wrong - When ceiling joists over a garage run perpendicular to the adjoining wall, the joist bays must be blocked and sealed to prevent garage fumes from entering the living space
Wrong – A visible gap in the insulated sheathing introduces unwanted outside air, creating a thermal bypass and encouraging convective air flow
Wrong – An opportunity to use structural members as a natural air barrier was missed in this home and blocking was not initially planned for between the garage and living space.
Wrong – Building materials are being stored outdoors with no protection from weather
Wrong – Conventional T-post detail is extremely difficult to insulate and usually doesn't happen
Wrong – Design walls so that windows are positioned to fit regularly spaced studs so less additional studs are needed.
Wrong – Either this tape was not pressed down firmly or the surface was wet or dirty so the tape is not sticking properly even during construction.
Wrong – Foam was sprayed at exterior sheathing and sill plate connection, leaving gaps beneath sill plate.
Wrong – For proper detailing of vinyl around windows and other obstacles, use utility trim, punch snaplocks into siding, and do not overlap directly beneath a window.
Wrong – If dimpled plastic is used it should be trimmed to drain down at the bottom rather than up where water can collect in it.
Wrong – If the insulated sheathing will serve as an air barrier and drainage plane, any cuts and seams must be taped or sealed.
Wrong – Insulation does not fill entire cavity nor is there an air barrier present between the double wall

