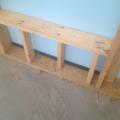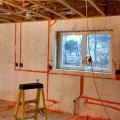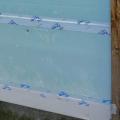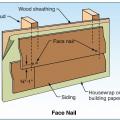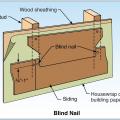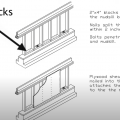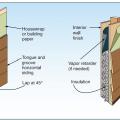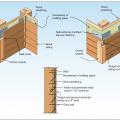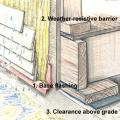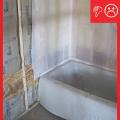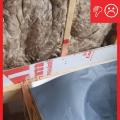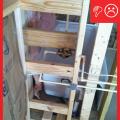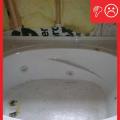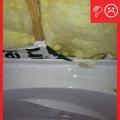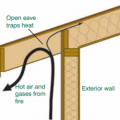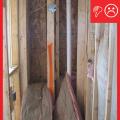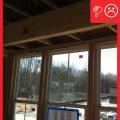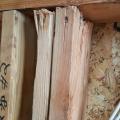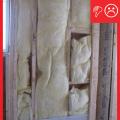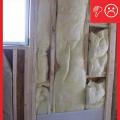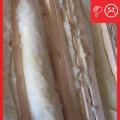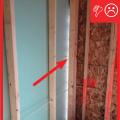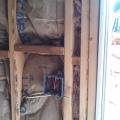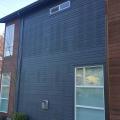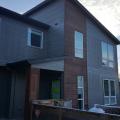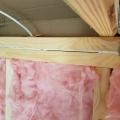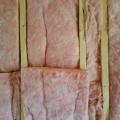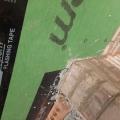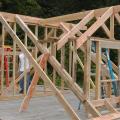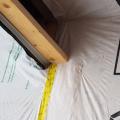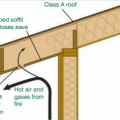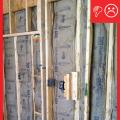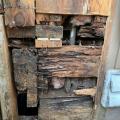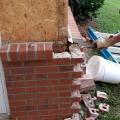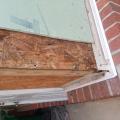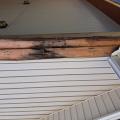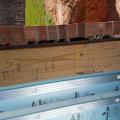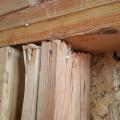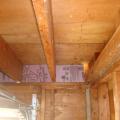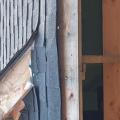Showing results 901 - 950 of 1073
Windows are sized and positioned so only one king stud is needed on each side of the window.
Wiring runs are covered with canned spray foam to maintain the continuous foam layer that covers the inside and outside of these ICF block walls.
With fiber cement siding, face nail rather than blind nail where the design wind speed is ≥100 mph.
With fiber cement siding, place blind nails 3/4 to 1 inch from top edge and > 3/8 inch in from butt ends.
With the nailed block method, wood blocks are attached to the sill plate and the cripple wall plywood is attached to the block to provide shear strength for correctly bracing a cripple wall in a seismic retrofit
Wood siding installation details to improve resistance to wind-driven rain at corners.
Wrong - An open eave with no soffit covering can trap rising hot air and embers from a wildfire.
Wrong - Board is not properly cut and is split where it is toenailed into top plate.
Wrong - Continuous rigid insulation was not installed to continuously cover the sheathing.
Wrong - Craft faced batt insulation is not cut to fit around wiring and eletrical boxes and is squished into corners forming voids which could encourage cold spots in wall.
Wrong - Dark pattern on wall is showing where warm air is leaking into the wall cavity from interior of home.
Wrong - Dark patterns on the Home's exterior siding show where warm air is leaking into the wall cavities.
Wrong - During high winds air entered the home elsewhere and pushed out the door which was inadequately anchored to the wall.
Wrong - Framing a dormer using only toe nailing and end nailing is not acceptable in areas subjected to high winds, hurricanes, or earthquakes.
Wrong - House wrap was not properly cut and adhered where the roof meets the wall so water is likely to get behind the house wrap.
Wrong - House wrap was poorly cut at wall interface and not taped leaving wood exposed and vulnerable to water entry.
Wrong - If the soffit is applied directly to the rafter eave, it forms a sloping soffit, which creates a pocket that can trap hot air and embers from a wildfire.
Wrong - Lack of a weather-resistant barrier allowed water to get behind the siding and rot the framing in this corner rim joist area.
Wrong - Lack of house wrap or weather resistant barrier lead to significant water damage behind the brick veneer.
Wrong - Metal flashing is bent and poorly installed and tape flashing is missing.
Wrong - Rigid insulation blocking is installed but not air-sealed with spray foam around edges.
Wrong - Roof is missing metal drip edge to cover the edge of OSB roof decking, roof underlayment should be trimmed back, and asphalt shingles are poorly installed.
