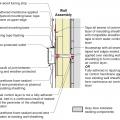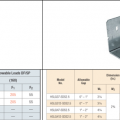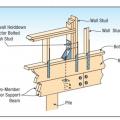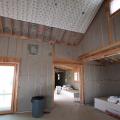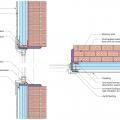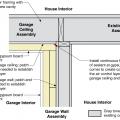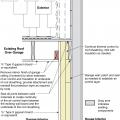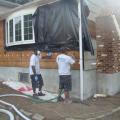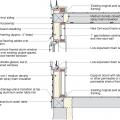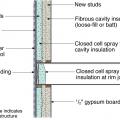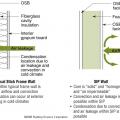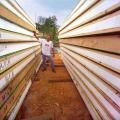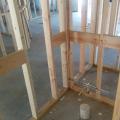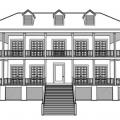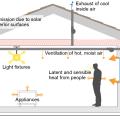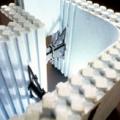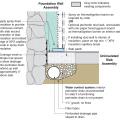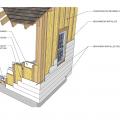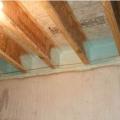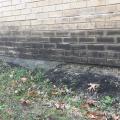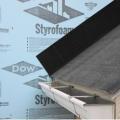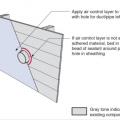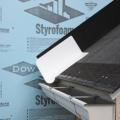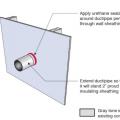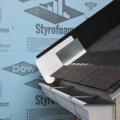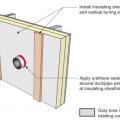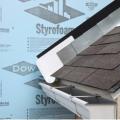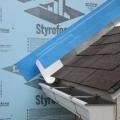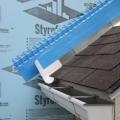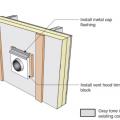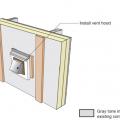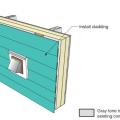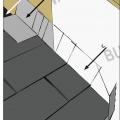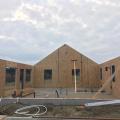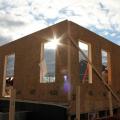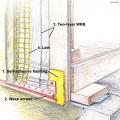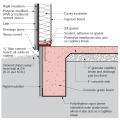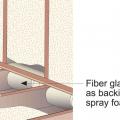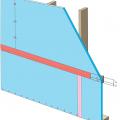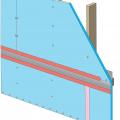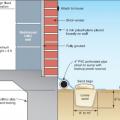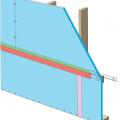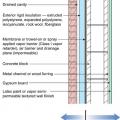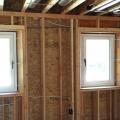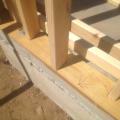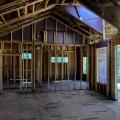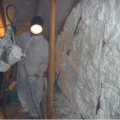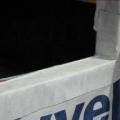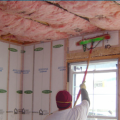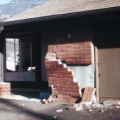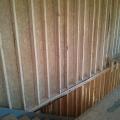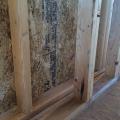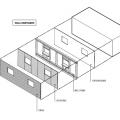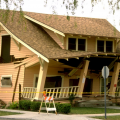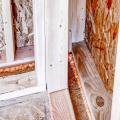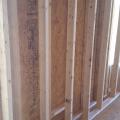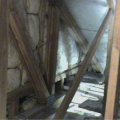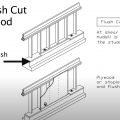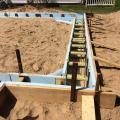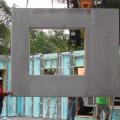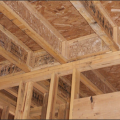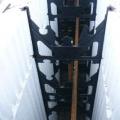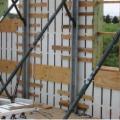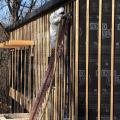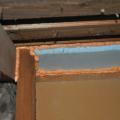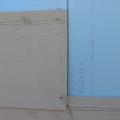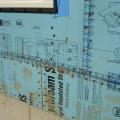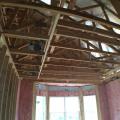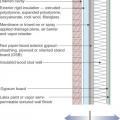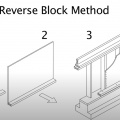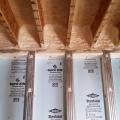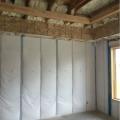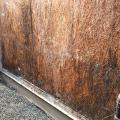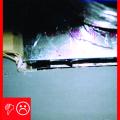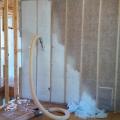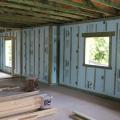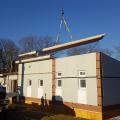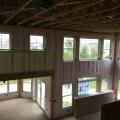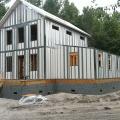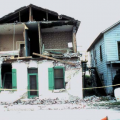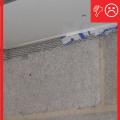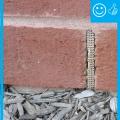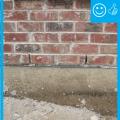Showing results 701 - 800 of 1073
Section view of electric box installation in exterior wall showing flashing and air sealing details
Shear Strength Comparison Between a Foundation Stud Anchor (on left) and a Shear Transfer Angle (on right)
Sheets of phase-change material are installed over the cellulose insulation to help even out interior temperatures.
Side and plan views of window-to-wall interface in masonry wall retrofit including three layers of rigid foam exterior insulation, box extensions, and flashing around new windows.
Side view showing air-sealing and rigid foam insulation is installed over existing wall and ceiling under a room above, then covered with new gypsum board.
Side view showing how the existing garage wall and ceiling are air-sealed prior to installing rigid foam insulation on the garage side of the shared wall of an existing home.
Siding has been removed so cellulose insulation can be dense-packed into the exterior walls of this home
Single framed wall converted to double wall and insulated with closed-cell spray foam
Single framed wall converted to double wall and insulated with closed-cell spray foam and loose-fill fibrous insulation
Single framed wall converted to double wall and insulated with open-cell spray foam
SIP panel walls are less susceptible to air leakage and convection issues than stick-built walls
SIP panels should be stacked high, dry, and flat
Solid wood blocking was installed in the walls to accommodate future grab bars in both bathrooms.
Sources of heat gain in a house include solar gains, infiltration, conduction through walls and roof, occupants, and internal equipment
Sources of heat gain in a house include solar gains, infiltration, conduction through walls and roof, occupants, and internal equipment
Special molded corners provide continuous insulation layer at the corners to improve structural strength and minimize thermal bridging
Spray foam extends down the inside of the foundation wall to the uninsulated slab; because the wall lacked exterior perimeter drainage, the slab was cut and an interior footing drain was installed.
Spray foam is installed between new studs over the existing siding in this deep energy retrofit
Spray foam provides a critical seal between the subfloor, rim joist, and sill plate
Step 1. Apply roof underlayment over roof deck and up the sidewall over the rigid foam insulation
Step 1. Remove the existing wall cladding to prepare to retrofit an exterior wall.
Step 2. Install a continuous air and water control layer over the existing wall sheathing.
Step 2. Install shingle starter strip then kick-out diverter as first piece of step flashing.
Step 3. Apply urethane sealant around the duct or pipe in the retrofitted exterior wall.
Step 3. Place the first shingle and the next section of sidewall flashing over upper edge of diverter
Step 4. Install insulating sheathing and vertical furring strips on the retrofitted exterior wall; seal around pipe or duct with urethane sealant.
Step 4. Install remaining sidewall flashing, appropriate counter flashing, and shingles
Step 5. Apply self-adhesive flashing over top edge of the wall flashing, diverter, and rigid foam insulation
Step 5. Install sheathing tape flashing over the duct or pipe and wood blocking on either side for later attachment of trim.
Step 6. Install vent hood trim block, metal cap flashing; seal top edge of flashing with sheathing tape.
Step 8. Attach the new cladding to the furring strips over the rigid foam for the exterior wall retrofit.
Step and kick-out flashing at all roof-wall intersections extending ≥ 4 in. on wall surface above roof deck and integrated with drainage plane above
Structural insulated panels offer a continuous layer of thermal protection and draft resistance around the home and come from the factory precut for fast assembly.
Structural insulated panels provide a continuous layer of insulation sandwiched between two continuous layers of OSB for thermal protection and sturdy construction.
Stucco is installed over rigid insulation, which is installed over a drainage plane consisting of a drainage gap and building wrap layer over the sheathing
Stuff cavities under kneewalls with rolls of fiberglass batt and spray foam in place
Tape horizontal joint with minimum 3" wide tape placing tape offset high on the joint, adhearing to the upper sheet without wrinkles
Tape the joint between the top insulation sheet and the Z-flashing with 2" wide tape to improve air tightness
Terminate 4" tape with 2" wide tape placing tape offset high on the joint, 2/3 of the tape should be adhered to the sheet of insulation
The “institutional” perfect wall works in all climate zones; water, air, vapor, and thermal control layers are exterior of the sheathing, assembly allows drying to interior and exterior
The 2x4 wall studs are staggered along the 2x6 sill plate providing space to weave insulation around each stud to stop thermal bridging through the wall.
The advance-framed 2x6 24-inch on-center walls are covered with netting then filled with R-23 blown fiberglass.
The attic knee walls were constructed from 2x6s and insulated with R-19 batt, backed with 1 inch of XPS foam board with taped joints to provide a solid air barrier over the insulated surfaces.
The attic kneewall and the open floor cavities under kneewall are both sealed and insulated in one step with spray foam insulation
The back dam of the window sill will force water out
The batt insulation shown here was properly installed to fill the ceiling cavities.
The brick veneer lacked adequate ties to keep the brick from peeling off the wall in an earthquake.
The builder in this very cold climate installed three layers of unfaced mineral wool batt in the double wall with a code-required vapor barrier between the middle and inner layers of wall insulation that is taped to barriers in the ceiling and floor.
The builder leaves a half inch gap between the exterior and interior walls so drywall can be slid between the two.
The builder staggers 2x4 studs on 2x6 top and bottom plates which provides gaps to fill in insulation around the framing for a continuous blanket of insulation.
The builder was able to pack R-41 of blown fiberglass into the wall cavity formed by the double stud walls.
The components of a framed wall include from inside to out: gypsum, wood studs, OSB or plywood sheathing, and siding.
The cripple wall hiding the post-and-pier foundation of this wood framed house toppled when the house was shifted partially off its piers by an earthquake
The cripple walls in this home gave way in the 1994 Northridge Earthquake, causing the walls to partially collapse.
The double walls form a 12-inch cavity that was sheathed with a coated OSB then coated with 3 inches of closed-cell spray foam; they will be filled with 9 inches of blown fiberglass.
The double-wall construction results in thick window sills which builder market as an architectural feature.
The energy-saving double wall construction uses two side-by-side stud walls, providing an extra-thick wall cavity that can be filled with more than twice as much insulation as a 2x6 wall.
The exterior walls are double walls consisting of two 2x4 stud walls set 3 inches apart to form a 10-inch-thick wall cavity that is filled with blown-in fiberglass to provide a continuous R-40 blanket of insulation around the home.
The floor cavities under this attic kneewall are completely open to the unconditioned attic space and a prime target for wind washing
The flush cut method for seismic retrofit bracing of a cripple wall allows the plywood sheathing to be attached directly to both the cripple studs and the notched section of the mudsill
The foam-filled concrete block walls are lined on the interior side with foil-faced rigid foam then topped with furring strips for attaching drywall.
The Habitat affiliate makes its own “ICF” foundation walls with rigid foam held in place with wood spacers.
The home’s first-floor walls are constructed of insulated precast concrete panels that are set in place on a gravel bed.
The I-joist is continuous along the shared wall and serves as a natural air barrier between the garage and the house
The ICF consists of foam forms that are held in place with plastic or metal spacers and reinforced with metal rebar
The Larsen-truss 9-inch wall cavities were covered with a smart vapor membrane that was fastened to the trusses with furring strips, which also provide an air gap behind the wood siding; each truss cavity is then filled with blown cellulose.
The missing top plate in a kneewall was covered with lumber and rigid foam insulation and then sealed with spray foam
The OSB roof decking product comes with an adhered radiant foil barrier which helps to prevent heat transfer in or out of the vented attic, while R-13 unfaced fiberglass fills the advanced-framed 2x6 walls.
The OSB sheathing is coated and taped at the seams to provide a weather-resistant barrier that can take the place of house wrap.
The Perfect Wall includes water, air, thermal, and vapor layers with continuous insulation exterior of the sheathing to reduce the condensation potential in the wall.
The reverse block method for seismic retrofit bracing of a cripple wall uses a 2x4 attached to the sill plate to provide a means to attach the plywood cripple wall sheathing to the sill plate
The rim band connecting the insulated precast concrete basement walls to the floor joists above is spray foamed to provide air-sealing and insulation in this hard-to-seal juncture.
The rim joists and top plates are air sealed and insulated with open-cell spray foam while the walls are filled with blown fiberglass.
The sheathing has rotted because there was not a sufficient drainage gap behind the stucco cladding
The use of blown-in fiberglass insulation allows the double wall cavity to be filled in completely with no voids that could create cold spots in the walls.
The wall behind the fireplace is an exterior wall and requires a thermal barrier that is continuous with the rest of the wall’s insulation
The wall’s concrete blocks are filled with foam and covered with an interior continuous thermal blanket of rigid foam insulation.
The walls and ceilings of this post-and-beam home are filled with netted blown fiberglass.
The walls and floors of this modular home were constructed in a factory and are brought to the site already insulated and ready for quick assembly.
The walls of this mixed-humid location home are constructed with moisture-resistant steel-framed expanded polystyrene R-34 wall panels that are designed to withstand winds up to 200 mph and level D seismic forces.
The water-resistant barrier, weep screed, and stucco lathe are not properly layered
The water-resistant barrier, weep screed, and stucco lathe are properly layered and will create a complete drainage system
The weep holes are spaced at the correct distance to provide a complete drainage system
