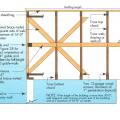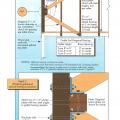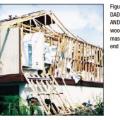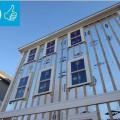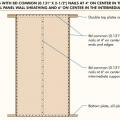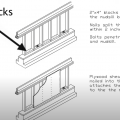Showing results 1 - 9 of 9
Improper continuous load path design lacking bracing results in the failure of gable end walls under high wind conditions.
Right - Foil-faced polyisocyanurate rigid foam is attached to the existing exterior wall with vertical wood furring strips
Right – Examples of wall stud to top plate and stud to rim joist framing connectors and brackets.
With the nailed block method, wood blocks are attached to the sill plate and the cripple wall plywood is attached to the block to provide shear strength for correctly bracing a cripple wall in a seismic retrofit
