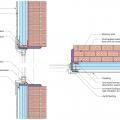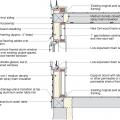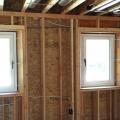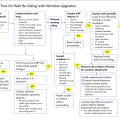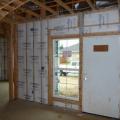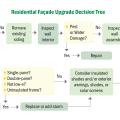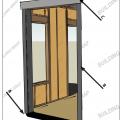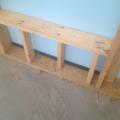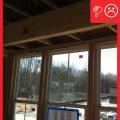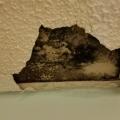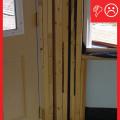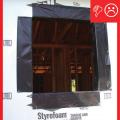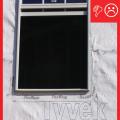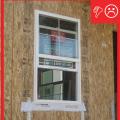Showing results 51 - 72 of 72
Right- Landscaping shades the entry on the south west corner of this hot dry climate building.
Side and plan views of window-to-wall interface in masonry wall retrofit including three layers of rigid foam exterior insulation, box extensions, and flashing around new windows.
Single framed wall converted to double wall and insulated with closed-cell spray foam
The double-wall construction results in thick window sills which builder market as an architectural feature.
This detailed decision tree can help homeowners and contractors make decisions about re-siding a home and upgrading windows
This hot climate zone home uses high quality batt insulation to insulate truss-joist headers.
This simple decision tree can help homeowners and contractors determine options about wall and window upgrades when re-siding a home
This simple decision tree can help homeowners and contractors make decisions about re-siding a home and upgrading windows
This simple decision tree can help homeowners and contractors make decisions about wall and window upgrades when re-siding a home
Windows are sized and positioned so only one king stud is needed on each side of the window.
Wrong - Stucco has rotted and cracked above a window because of water damage due to lack of proper flashing and drainage.
Wrong - this building provides no overhangs, minimal window shading, and clear window glass resulting in high solar heat gain.
Wrong – The corners are not properly flashed, leaving a vulnerable area in the drainage system
Wrong – The south side of this building in Arizona has very little architectural or landscape shading to block solar heat gain.
Wrong – This multi family building appears to be done in traditional southwest architecture but the lack of useful overhangs, dark colored walls, and lack of tinting on windows will result in significant solar heat gain.

