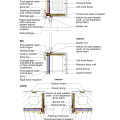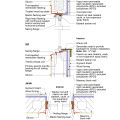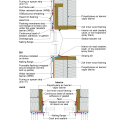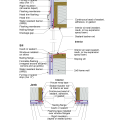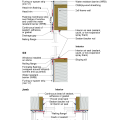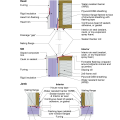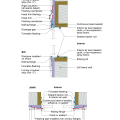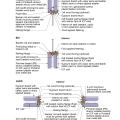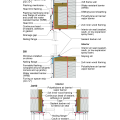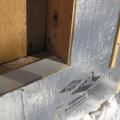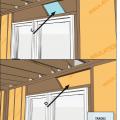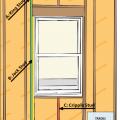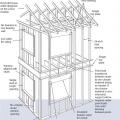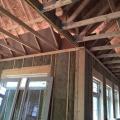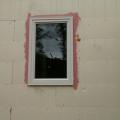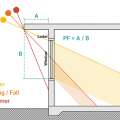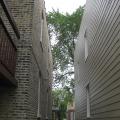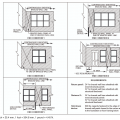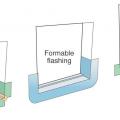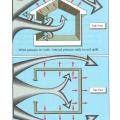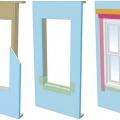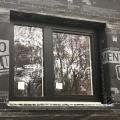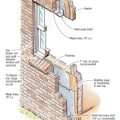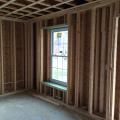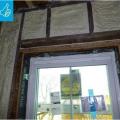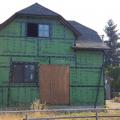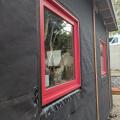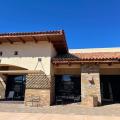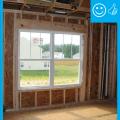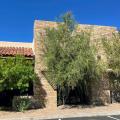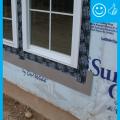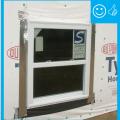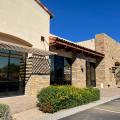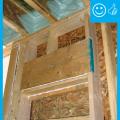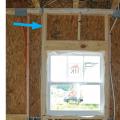Showing results 1 - 50 of 72
2021 IECC Window Detail: Double Wall Framed with Plywood or OSB Sheathing, a WRB, and Siding (Wood, Fiber Cement, Aluminum, or Vinyl)
2021 IECC Window Detail: Framed Wall with a WRB, Rigid Insulation, and Siding (Wood, Fiber Cement, Aluminum or Vinyl) or Stucco
2021 IECC Window Detail: Framed Wall with Plywood or OSB Sheathing, a WRB, and Siding (Wood, Fiber Cement, Aluminum or Vinyl, or Stucco)
2021 IECC Window Detail: Framed Wall with Plywood or OSB Sheathing, a WRB, Thick Rigid Insulation, and Siding (Wood, Fiber Cement, Aluminum or Vinyl)
2021 IECC Window Detail: Framed Wall with Rigid Insulation and Siding (Wood, Fiber Cement, Aluminum or Vinyl)
2021 IECC Window Detail: Framed Wall with Thick Rigid Insulation and Siding (Wood, Fiber Cement, Aluminum or Vinyl)
2021 IECC Window Detail: Strapped 2x6 Framed Wall with Plywood or OSB Sheathing, a WRB and Siding (Wood, Fiber Cement, Aluminum or Vinyl)
A piece of siding is used as sill extension and to provide slope in the opening for the window, which is deeper because exterior rigid foam has been added
Baffles will keep insulation out of the soffit vents and wind out of the insulation in this vented attic.
Before installing the windows, the window rough openings are sealed with a liquid-applied flashing that provides a seamless moisture and air barrier to protect the wall from water intrusion.
Calculate projection factor (PF) by dividing overhang (A) by length of window (B).
Completed wall retrofit of masonry home (on right) showing new lap siding attached over four inches of rigid foam; windows were boxed with plywood to accommodate depth of foam plus 1x4 furring strips
End conditions for braced wall lines with continuous sheathing, Figure R602.10.7 in the IRC
Extension boxes of plywood built around the windows on this wall retrofit will be flush with the outer layer of exterior rigid insulation
Hurricane force winds that breach external windows and doors can then cause failure of the entire building due to internal pressures on walls and roof.
In areas prone to high winds and hurricanes, double vertical “jack trim” and horizontal “header” and “sill” studs are recommended on all sides of window and door openings.
Proper flashing around windows is especially important when the rigid foam serves as the drainage plane in the wall
Right - Covered porches protect the south-facing windows and doors of this building from solar heat gain.
Right - A smart vapor barrier wraps the walls and window frames of this home. Seams are taped to provide an air- and water-resistant barrier.
Right - Brick veneer is installed with a 1-inch air space behind the brick, metal flashing and weep holes above and below the windows and at the base of the wall to direct out water that gets behind the brick.
Right - New flashing has been installed to complete the air and water control layers at the window openings of this wall retrofit that includes insulating the wall cavities with spray foam
Right - Seams in coated sheathing and joints around window are properly sealed and flashed with tape and all nail holes are covered with paint-on sealant.
Right - Tape flashing keeps moisture out around and below the window; extra tape reinforces the corners to prevent tearing of the house wrap and to keep water out of this critical juncture.
Right – Deep overhangs, pergolas, and covered entryways minimize heat gain in this commercial building in the hot-dry climate.
Right – Appropriate use of framing members to support double windows and additional cripples for drywall purposes
Right – deeply inset entryways and overhangs provide shade to reduce solar heat entry to this building.
Right – Strategically placed trees provide shade to the south-facing windows of this building.
Right – the building on the right employs light-colored walls, deep tinting, and deeply recessed windows to minimize solar heat gain
Right – The flashing is properly installed to create a complete drainage system with continuous rigid insulation sheathing/siding
Right – There is flashing installed along the top of the window and the water-resistant barrier is layered over to create a complete drainage system
Right – thermal mass walls, small windows, and recessed porch and trees on the south side of this southwest home help to minimize solar heat gain.
Right – this commercial building employs good techniques to resist solar heat gain: awnings and pergolas over windows, recessed windows and entryways, deep tinting on glass, and shade plants.
