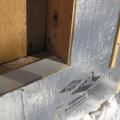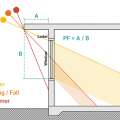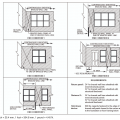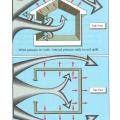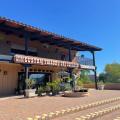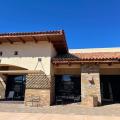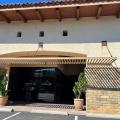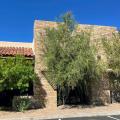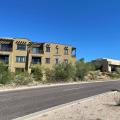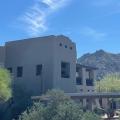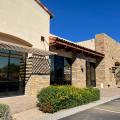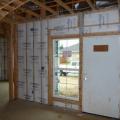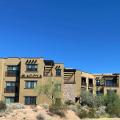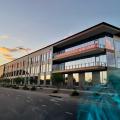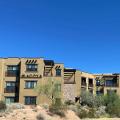Showing results 1 - 17 of 17
A piece of siding is used as sill extension and to provide slope in the opening for the window, which is deeper because exterior rigid foam has been added
Calculate projection factor (PF) by dividing overhang (A) by length of window (B).
End conditions for braced wall lines with continuous sheathing, Figure R602.10.7 in the IRC
Hurricane force winds that breach external windows and doors can then cause failure of the entire building due to internal pressures on walls and roof.
In areas prone to high winds and hurricanes, double vertical “jack trim” and horizontal “header” and “sill” studs are recommended on all sides of window and door openings.
Right - Covered porches protect the south-facing windows and doors of this building from solar heat gain.
Right – Deep overhangs, pergolas, and covered entryways minimize heat gain in this commercial building in the hot-dry climate.
Right – deeply inset entryways and overhangs provide shade to reduce solar heat entry to this building.
Right – Strategically placed trees provide shade to the south-facing windows of this building.
Right – the building on the right employs light-colored walls, deep tinting, and deeply recessed windows to minimize solar heat gain
Right – thermal mass walls, small windows, and recessed porch and trees on the south side of this southwest home help to minimize solar heat gain.
Right – this commercial building employs good techniques to resist solar heat gain: awnings and pergolas over windows, recessed windows and entryways, deep tinting on glass, and shade plants.
Right- Landscaping shades the entry on the south west corner of this hot dry climate building.
This hot climate zone home uses high quality batt insulation to insulate truss-joist headers.
Wrong - this building provides no overhangs, minimal window shading, and clear window glass resulting in high solar heat gain.
Wrong – The south side of this building in Arizona has very little architectural or landscape shading to block solar heat gain.
Wrong – This multi family building appears to be done in traditional southwest architecture but the lack of useful overhangs, dark colored walls, and lack of tinting on windows will result in significant solar heat gain.
