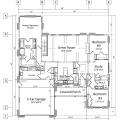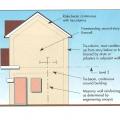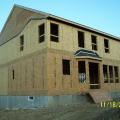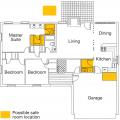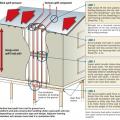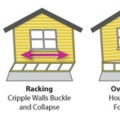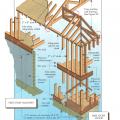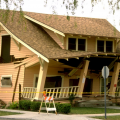Showing results 1 - 10 of 10
A single-story house floor plan showing braced wall line locations at A through E and 1 through 5
Key connection points for a continuous load path for earthquake and high wind disaster resistance
Location of Braced Wall Panels and Braced Wall Lines, Figure R602.10.2.2 in the IRC
Possible failure scenarios due to house sitting on poorly braced and secured cripple wall
The cripple walls in this home gave way in the 1994 Northridge Earthquake, causing the walls to partially collapse.
